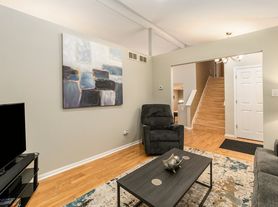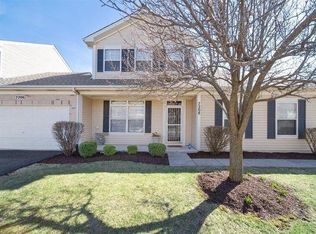Ready to move in! 3 bedroom and 1.1 bath with basement. Oversized 2 car heated garage with epoxy floor. Master bedroom with large walk-in-closet and shared hall bath. 2 other bedrooms are a nice size also. Front coat closet is a walk-in. And a nice sized laundry room with washer and dryer. Off the kitchen is a beautiful sunroom with a door leading to the patio and fenced in backyard. Plenty of storage with the basement and crawl space. School district 202. Pets welcomed with a non-refundable pet deposit. Located close to everything you need. All tenants over 18 will be on lease and need credit/background check.
House for rent
$2,700/mo
2712 Stonebridge Dr, Plainfield, IL 60586
3beds
1,972sqft
Price may not include required fees and charges.
Singlefamily
Available now
Dogs OK
Central air
In unit laundry
2 Attached garage spaces parking
Natural gas, forced air, fireplace
What's special
Fenced in backyardBeautiful sunroomNice sized laundry roomPlenty of storage
- 3 days
- on Zillow |
- -- |
- -- |
Travel times
Looking to buy when your lease ends?
Consider a first-time homebuyer savings account designed to grow your down payment with up to a 6% match & 3.83% APY.
Facts & features
Interior
Bedrooms & bathrooms
- Bedrooms: 3
- Bathrooms: 2
- Full bathrooms: 1
- 1/2 bathrooms: 1
Rooms
- Room types: Sun Room
Heating
- Natural Gas, Forced Air, Fireplace
Cooling
- Central Air
Appliances
- Included: Dishwasher, Disposal, Dryer, Microwave, Range, Refrigerator, Washer
- Laundry: In Unit, Main Level
Features
- Vaulted Ceiling(s), Walk In Closet
- Flooring: Laminate
- Has basement: Yes
- Has fireplace: Yes
Interior area
- Total interior livable area: 1,972 sqft
Property
Parking
- Total spaces: 2
- Parking features: Attached, Garage, Covered
- Has attached garage: Yes
- Details: Contact manager
Features
- Exterior features: Asphalt, Attached, Flooring: Laminate, Garage, Garage Door Opener, Garage Owned, Heated Garage, Heating system: Forced Air, Heating: Gas, Humidifier, In Unit, Living Room, Main Level, No Disability Access, On Site, Patio, Roof Type: Asphalt, Vaulted Ceiling(s), Walk In Closet
Details
- Parcel number: 0603304220080000
Construction
Type & style
- Home type: SingleFamily
- Property subtype: SingleFamily
Materials
- Roof: Asphalt
Condition
- Year built: 2003
Community & HOA
Location
- Region: Plainfield
Financial & listing details
- Lease term: Contact For Details
Price history
| Date | Event | Price |
|---|---|---|
| 10/1/2025 | Listed for rent | $2,700+45.9%$1/sqft |
Source: MRED as distributed by MLS GRID #12484510 | ||
| 1/3/2018 | Listing removed | $1,850$1/sqft |
Source: Great Western Properties #09814446 | ||
| 12/8/2017 | Listed for rent | $1,850$1/sqft |
Source: Great Western Properties #09814446 | ||
| 10/11/2013 | Sold | $175,000-4.9%$89/sqft |
Source: | ||
| 8/16/2013 | Pending sale | $184,000$93/sqft |
Source: RE/MAX Professionals Select #08409411 | ||

