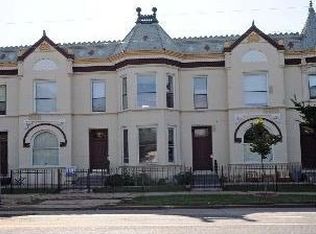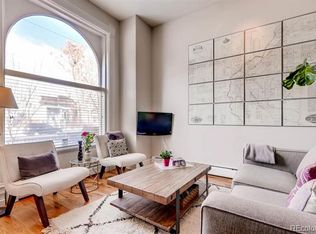Take a look at this beautiful historical protected neighborhood. One of the only units with Downtown and mountain views from the kitchen table. This one bed, one bath unit is truly one of a kind. Property is within walking distance of Downtown Denver and the new light rail station to DIA.
This property is off market, which means it's not currently listed for sale or rent on Zillow. This may be different from what's available on other websites or public sources.


