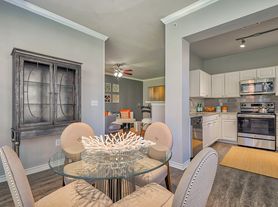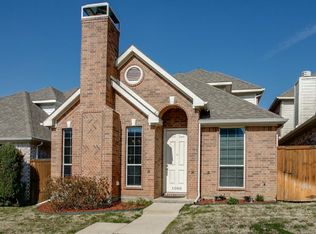"Charming 4-Bedroom Home with 3 Full Baths in Prime Carrollton Location Spacious 2338 Sq Ft!"
Enjoy the spacious elegance of your new home at 2712 Summertree Drive, Carrollton, TX, where comfort and style blend seamlessly across 2,338 sq ft of beautifully designed living space. This stunning four-bedroom, three-bathroom sanctuary offers ample room for relaxation and entertainment, making it perfect for both tranquil evenings and lively gatherings. Step inside to experience a welcoming atmosphere that promises to be both your personal retreat and a hub for community. The thoughtfully laid-out floor plan ensures that each room flows effortlessly into the next, providing an inviting space that caters to all your needs. Located in a vibrant neighborhood, this home is close to local amenities, offering convenience without compromising on peace and quiet. The expansive living areas are ideal for creating lasting memories, whether hosting guests or enjoying a quiet night in. Each of the full bathrooms is designed with functionality and style in mind, promising a refreshing start to your day. With four generous bedrooms, everyone in the household has a personal haven to unwind. Discover the perfect balance of comfort and convenience at 2712 Summertree Drive, where your dream lifestyle awaits.
House for rent
$2,800/mo
2712 Summertree Dr, Carrollton, TX 75006
4beds
2,338sqft
Price may not include required fees and charges.
Single family residence
Available now
Cats, dogs OK
Central air, ceiling fan
In unit laundry
2 Attached garage spaces parking
Forced air, fireplace
What's special
Four generous bedroomsThoughtfully laid-out floor planSpacious eleganceBeautifully designed living space
- 4 days |
- -- |
- -- |
Zillow last checked: 10 hours ago
Listing updated: December 02, 2025 at 12:52am
Travel times
Looking to buy when your lease ends?
Consider a first-time homebuyer savings account designed to grow your down payment with up to a 6% match & a competitive APY.
Facts & features
Interior
Bedrooms & bathrooms
- Bedrooms: 4
- Bathrooms: 3
- Full bathrooms: 3
Rooms
- Room types: Dining Room, Laundry Room, Master Bath, Pantry, Walk In Closet
Heating
- Forced Air, Fireplace
Cooling
- Central Air, Ceiling Fan
Appliances
- Included: Dishwasher, Dryer, Microwave, Range Oven, Washer
- Laundry: In Unit
Features
- Ceiling Fan(s), Large Closets, Storage, Walk-In Closet(s)
- Flooring: Carpet, Laminate, Tile
- Has fireplace: Yes
Interior area
- Total interior livable area: 2,338 sqft
Property
Parking
- Total spaces: 2
- Parking features: Attached
- Has attached garage: Yes
- Details: Contact manager
Features
- Exterior features: , Flooring: Laminate, Heating system: Forced Air, Lawn, Sprinkler System
- Fencing: Fenced Yard
Details
- Parcel number: 141101800F0190000
Construction
Type & style
- Home type: SingleFamily
- Property subtype: Single Family Residence
Condition
- Year built: 1995
Community & HOA
Community
- Security: Security System
Location
- Region: Carrollton
Financial & listing details
- Lease term: Lease: 12 or 24 month lease Deposit: One Month's Rent
Price history
| Date | Event | Price |
|---|---|---|
| 12/2/2025 | Listed for rent | $2,800-6.7%$1/sqft |
Source: Zillow Rentals | ||
| 11/21/2025 | Listing removed | $3,000$1/sqft |
Source: Zillow Rentals | ||
| 10/7/2025 | Listed for rent | $3,000+1.7%$1/sqft |
Source: Zillow Rentals | ||
| 10/1/2025 | Listing removed | $2,950$1/sqft |
Source: Zillow Rentals | ||
| 9/25/2025 | Listed for rent | $2,950$1/sqft |
Source: Zillow Rentals | ||

