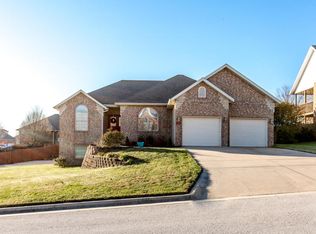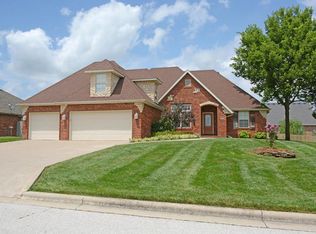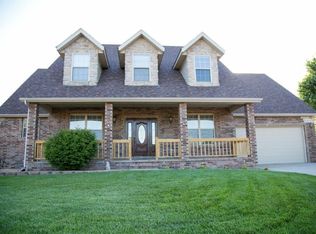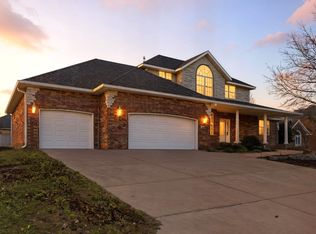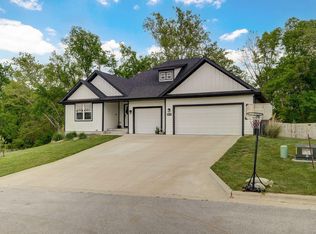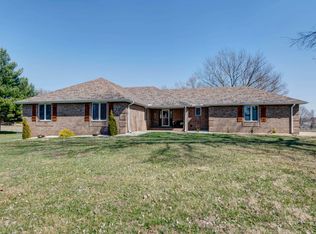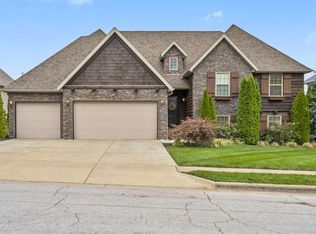HUGE PRICE REDUCTION! Enjoy the best of modern living in this beautifully updated home, meticulously refreshed with new windows, patio doors, and a brand new roof. Sophisticated luxury vinyl plank flooring and granite countertops, complemented by fresh paint. Step out to your updated private newly designed oasis featuring a spacious and newley landscaped back yard and a 1400 sq ft deck of unparalleled entertainment space. This home is designed for convenience and enjoyment. Offering a dedicated media room for movie nights along with a flexible hobby or exercise room. Owners just had their beautiful home updated. A tandem (3rd car garage) opens into the back yard. Plus enjoy exclusive access to Hoa amenities including a pool, tennis, and playground area. Located on the north side of Ozark. So close to Spfd and Branson and easy access to hwy's 65 and 160.
Active
Price cut: $10.9K (12/13)
$539,000
2712 W Executive Circle, Ozark, MO 65721
4beds
3,943sqft
Est.:
Single Family Residence
Built in 2003
0.3 Acres Lot
$519,700 Zestimate®
$137/sqft
$43/mo HOA
What's special
Granite countertopsBrand new roofDedicated media roomNew windowsPrivate newly designed oasisPatio doors
- 249 days |
- 740 |
- 35 |
Zillow last checked: 8 hours ago
Listing updated: December 12, 2025 at 07:53pm
Listed by:
Karen Trimble 417-840-6265,
EXP Realty LLC
Source: SOMOMLS,MLS#: 60291867
Tour with a local agent
Facts & features
Interior
Bedrooms & bathrooms
- Bedrooms: 4
- Bathrooms: 3
- Full bathrooms: 3
Rooms
- Room types: Bedroom, Kitchen- 2nd, Foyer, Exercise Room, Media Room, Living Areas (3+), Family Room, Master Bedroom
Heating
- Forced Air, Fireplace(s), Natural Gas
Cooling
- Central Air, Ceiling Fan(s)
Appliances
- Included: Dishwasher, Gas Water Heater, Free-Standing Electric Oven, Exhaust Fan, Microwave, Water Softener Owned, Refrigerator, Disposal
- Laundry: Main Level
Features
- Internet - Cable, Granite Counters, Walk-In Closet(s), Walk-in Shower, Central Vacuum, Wet Bar, High Speed Internet
- Flooring: Carpet, Luxury Vinyl, Tile
- Windows: Blinds, Double Pane Windows
- Basement: Finished,Full
- Attic: Pull Down Stairs
- Has fireplace: Yes
- Fireplace features: Living Room, Blower Fan, Screen, Basement
Interior area
- Total structure area: 3,993
- Total interior livable area: 3,943 sqft
- Finished area above ground: 1,996
- Finished area below ground: 1,947
Property
Parking
- Total spaces: 6
- Parking features: Garage Door Opener, Tandem
- Attached garage spaces: 3
- Carport spaces: 3
- Covered spaces: 6
Features
- Levels: One
- Stories: 1
- Patio & porch: Patio, Covered, Wrap Around, Deck
- Exterior features: Rain Gutters
- Fencing: Privacy
Lot
- Size: 0.3 Acres
- Dimensions: 98.9 x 134.5
- Features: Curbs, Paved, Cul-De-Sac, Landscaped, Easements
Details
- Parcel number: 110516002002102000
Construction
Type & style
- Home type: SingleFamily
- Architectural style: Colonial,Traditional,Contemporary
- Property subtype: Single Family Residence
Materials
- Brick, Vinyl Siding
- Foundation: Permanent, Poured Concrete
- Roof: Composition,Shingle
Condition
- Year built: 2003
Utilities & green energy
- Sewer: Public Sewer
- Water: Public
- Utilities for property: Cable Available
Green energy
- Energy efficient items: Water Heater, High Efficiency - 90%+, Thermostat
Community & HOA
Community
- Security: Security System, Smoke Detector(s), Fire Alarm, Carbon Monoxide Detector(s)
- Subdivision: Ozark Heights
HOA
- Services included: Play Area, Basketball Court, Pool, Tennis Court(s), Common Area Maintenance
- HOA fee: $520 annually
Location
- Region: Ozark
Financial & listing details
- Price per square foot: $137/sqft
- Tax assessed value: $292,700
- Annual tax amount: $3,476
- Date on market: 4/14/2025
- Listing terms: Cash,Conventional
- Road surface type: Asphalt, Concrete
Estimated market value
$519,700
$494,000 - $546,000
$2,887/mo
Price history
Price history
| Date | Event | Price |
|---|---|---|
| 12/13/2025 | Price change | $539,000-2%$137/sqft |
Source: | ||
| 9/8/2025 | Price change | $549,900-4.4%$139/sqft |
Source: | ||
| 7/22/2025 | Price change | $575,000-4.2%$146/sqft |
Source: | ||
| 5/29/2025 | Price change | $599,900-4%$152/sqft |
Source: | ||
| 4/24/2025 | Price change | $625,000-8.1%$159/sqft |
Source: | ||
Public tax history
Public tax history
| Year | Property taxes | Tax assessment |
|---|---|---|
| 2024 | $3,481 +0.1% | $55,610 |
| 2023 | $3,476 +1.5% | $55,610 +1.7% |
| 2022 | $3,424 | $54,660 |
Find assessor info on the county website
BuyAbility℠ payment
Est. payment
$3,139/mo
Principal & interest
$2624
Property taxes
$283
Other costs
$232
Climate risks
Neighborhood: 65721
Nearby schools
GreatSchools rating
- 9/10Ozark Middle SchoolGrades: 5-6Distance: 1.5 mi
- 6/10Ozark Jr. High SchoolGrades: 8-9Distance: 2 mi
- 8/10Ozark High SchoolGrades: 9-12Distance: 1.6 mi
Schools provided by the listing agent
- Elementary: OZ West
- Middle: Ozark
- High: Ozark
Source: SOMOMLS. This data may not be complete. We recommend contacting the local school district to confirm school assignments for this home.
- Loading
- Loading
