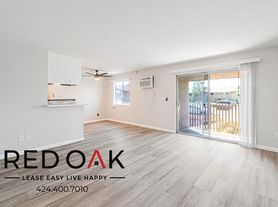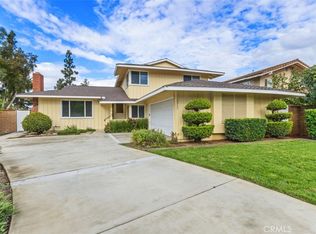Beautiful 2-story single family residence, 4 Beds | 3.5 Baths | 3 Car garage (with Direct Access) | 2,922 sqft living | 7481 sqft lot | Build in 1994, located in the prestigious gated community of RIDGEMOOR, with attendant service at the main entrance.
The double-door front entrance leads to a high ceiling foyer, living room, and formal dining room, huge windows that allow lots of natural light. Gourmet kitchen features granite countertops, oversized center island, custom cabinets & appliances, and a cozy dining area. Kitchen also opens to a family/Great room with fireplace, and family/Great room door open to the backyard with lots of fruit trees, 1 bedroom suite downstairs is a plus, and individual laundry room has plenty of cabinets & shelving. The spiral staircase leads to the 2nd floor, where a spacious loft can easily be used as a lounge/reading area. The master suite features walk-in closets, his and hers vanities, a separate shower, and a soaking tub. A Jack and Jill bathroom is located between the 2 additional bedrooms.
Home is convenient to the shopping center, restaurants, parks, schools, and freeway.
House for rent
$4,500/mo
2712 Westbourne Pl, Rowland Heights, CA 91748
4beds
2,922sqft
Price may not include required fees and charges.
Singlefamily
Available now
No pets
Central air, ceiling fan
In unit laundry
3 Attached garage spaces parking
Central, fireplace
What's special
Spacious loftSpiral staircaseGourmet kitchenOversized center islandCustom cabinets and appliancesHis and hers vanitiesJack and jill bathroom
- 127 days |
- -- |
- -- |
Zillow last checked: 8 hours ago
Listing updated: October 26, 2025 at 05:53pm
Travel times
Looking to buy when your lease ends?
Consider a first-time homebuyer savings account designed to grow your down payment with up to a 6% match & a competitive APY.
Facts & features
Interior
Bedrooms & bathrooms
- Bedrooms: 4
- Bathrooms: 4
- Full bathrooms: 3
- 1/2 bathrooms: 1
Rooms
- Room types: Dining Room, Family Room
Heating
- Central, Fireplace
Cooling
- Central Air, Ceiling Fan
Appliances
- Included: Disposal, Double Oven, Range, Stove
- Laundry: In Unit, Laundry Room
Features
- Bedroom on Main Level, Ceiling Fan(s), Eat-in Kitchen, Granite Counters, High Ceilings, Jack and Jill Bath, Loft, Multiple Primary Suites, Primary Suite, Recessed Lighting, Separate/Formal Dining Room, Two Story Ceilings, Walk-In Closet(s)
- Flooring: Carpet, Laminate, Tile
- Has fireplace: Yes
Interior area
- Total interior livable area: 2,922 sqft
Property
Parking
- Total spaces: 3
- Parking features: Attached, Garage, Covered
- Has attached garage: Yes
- Details: Contact manager
Features
- Stories: 2
- Exterior features: Contact manager
- Has view: Yes
- View description: Contact manager
Details
- Parcel number: 8269071032
Construction
Type & style
- Home type: SingleFamily
- Property subtype: SingleFamily
Condition
- Year built: 1994
Community & HOA
Community
- Security: Gated Community
Location
- Region: Rowland Heights
Financial & listing details
- Lease term: 12 Months
Price history
| Date | Event | Price |
|---|---|---|
| 8/1/2025 | Listed for rent | $4,500+36.4%$2/sqft |
Source: CRMLS #TR25171735 | ||
| 6/16/2020 | Listing removed | $3,300$1/sqft |
Source: Zillow Rental Manager | ||
| 5/24/2020 | Listed for rent | $3,300+6.5%$1/sqft |
Source: Zillow Rental Manager | ||
| 8/3/2013 | Listing removed | $3,100$1/sqft |
Source: RE/MAX ELITE REALTY #TR13143501 | ||
| 7/22/2013 | Listed for rent | $3,100$1/sqft |
Source: RE/MAX ELITE REALTY #TR13143501 | ||

