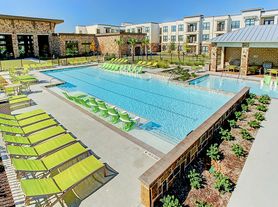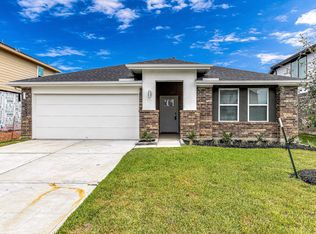RENTER'S DREAM-You won't be able to wait to call this beautiful,one-story,Perry Home on one of Cross Creek Ranch's more desirable cul-du-sacs HOME! As you enter the grand entrance of this home,you will notice a secluded study to your left.As you proceed further down the massive entryway, a guest-suite (BR and full bath) and 2 secondary BRs with a full bath are located.This home also has a formal living/media room and a formal dining room perfect for celebrating holidays w/family.The kitchen is a chef's delight with plenty of storage space as well as oversized 42" wooden cabinets.The kitchen comes with upgraded, stainless-steel appliances and a huge granite-topped island opening up to the living room.A series of windows allows for plenty of natural light.The master bedroom offers a great retreat from the kiddos and a place to relax and unwind.The master bath has a his/her vanities with granite countertops. Walk-in shower with oversized bath. Fully fenced backyard with covered patio.
Copyright notice - Data provided by HAR.com 2022 - All information provided should be independently verified.
House for rent
$3,300/mo
27126 Ashley Hills Ct, Fulshear, TX 77441
4beds
3,075sqft
Price may not include required fees and charges.
Singlefamily
Available now
No pets
Electric, ceiling fan
Gas dryer hookup laundry
2 Attached garage spaces parking
Natural gas, fireplace
What's special
Formal dining roomHuge granite-topped islandPlenty of natural lightCovered patioSecluded studyFully fenced backyardWalk-in shower
- 121 days |
- -- |
- -- |
Travel times
Zillow can help you save for your dream home
With a 6% savings match, a first-time homebuyer savings account is designed to help you reach your down payment goals faster.
Offer exclusive to Foyer+; Terms apply. Details on landing page.
Facts & features
Interior
Bedrooms & bathrooms
- Bedrooms: 4
- Bathrooms: 3
- Full bathrooms: 3
Rooms
- Room types: Breakfast Nook, Family Room, Office
Heating
- Natural Gas, Fireplace
Cooling
- Electric, Ceiling Fan
Appliances
- Included: Dishwasher, Disposal, Microwave, Oven, Stove
- Laundry: Gas Dryer Hookup, Hookups, Washer Hookup
Features
- All Bedrooms Down, Ceiling Fan(s), Formal Entry/Foyer, High Ceilings, Prewired for Alarm System
- Flooring: Carpet, Tile
- Has fireplace: Yes
Interior area
- Total interior livable area: 3,075 sqft
Property
Parking
- Total spaces: 2
- Parking features: Attached, Covered
- Has attached garage: Yes
- Details: Contact manager
Features
- Stories: 1
- Exterior features: 0 Up To 1/4 Acre, 1 Living Area, All Bedrooms Down, Architecture Style: Traditional, Attached, Cul-De-Sac, Formal Dining, Formal Entry/Foyer, Game Room, Gas Dryer Hookup, Gas Log, Heating: Gas, High Ceilings, Kitchen/Dining Combo, Living Area - 1st Floor, Lot Features: Cul-De-Sac, Street, Subdivided, 0 Up To 1/4 Acre, Patio/Deck, Pets - No, Prewired for Alarm System, Storm Window(s), Street, Subdivided, Tennis Court(s), Utility Room, Washer Hookup
Details
- Parcel number: 2701050020020914
Construction
Type & style
- Home type: SingleFamily
- Property subtype: SingleFamily
Condition
- Year built: 2013
Community & HOA
Community
- Features: Tennis Court(s)
- Security: Security System
HOA
- Amenities included: Tennis Court(s)
Location
- Region: Fulshear
Financial & listing details
- Lease term: Long Term,12 Months
Price history
| Date | Event | Price |
|---|---|---|
| 9/30/2025 | Price change | $3,300-2.9%$1/sqft |
Source: | ||
| 7/7/2025 | Listed for rent | $3,400$1/sqft |
Source: | ||
| 6/30/2025 | Listing removed | $3,400$1/sqft |
Source: | ||
| 6/28/2025 | Listed for rent | $3,400$1/sqft |
Source: | ||
| 4/9/2024 | Listing removed | -- |
Source: | ||

