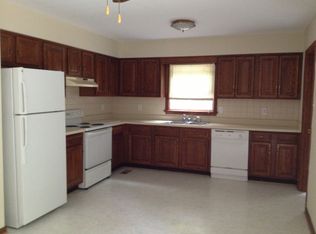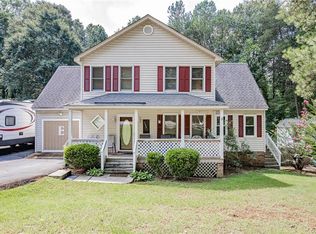Sold for $299,100
$299,100
2713 Brookforest Rd, Midlothian, VA 23112
3beds
1,104sqft
Single Family Residence
Built in 1984
0.32 Acres Lot
$304,300 Zestimate®
$271/sqft
$2,102 Estimated rent
Home value
$304,300
$283,000 - $326,000
$2,102/mo
Zestimate® history
Loading...
Owner options
Explore your selling options
What's special
Nestled in the Heart of Midlothian, this MOVE-IN READY Charming 3 Bedroom Rancher offers lots of Privacy with a wooded lot, large fenced yard, firepit area, and rear deck for entertaining. The spacious Family Room has Vaulted Ceiling, Wood Floors, Wood Burning Fireplace and is open to the Dining Room with Wood Floors and a Skylight. Kitchen has Wood floors, plenty of counterspace and all appliances Convey, including the Refrigerator. The Laundry area is off of the Kitchen. Spacious Primary Bedroom has a large closet, carpet and an attached half bath. There are 2 more Bedrooms with Carpet and a Full Bath in the hallway offers a tub/shower combo. Large Detached Shed for all of your garden tools! Roof - 2007, HVAC 2011. LOCATION - Short distance from new attractions coming soon - THE PARK at RIVER CITY SPORTSPLEX: set to open in summer 2026, this park with offer a spray park and playgrounds and Walking Trails; THE LAKE AT GENITO/288: An upcoming 105 acre development featuring a Surf Park, Retail Spaces and Dining Options. CHESTERFIELD TOWNE CENTER is just a short drive away. Lots of nearby shopping and dining as well as Interstates 288, 295 & 95.
Zillow last checked: 8 hours ago
Listing updated: August 14, 2025 at 12:30pm
Listed by:
Tami Crouch 804-512-6122,
Virginia Capital Realty
Bought with:
Jo Woodlief, 0225210168
Napier Realtors, ERA
Source: CVRMLS,MLS#: 2517901 Originating MLS: Central Virginia Regional MLS
Originating MLS: Central Virginia Regional MLS
Facts & features
Interior
Bedrooms & bathrooms
- Bedrooms: 3
- Bathrooms: 2
- Full bathrooms: 1
- 1/2 bathrooms: 1
Primary bedroom
- Description: with attached half bath
- Level: First
- Dimensions: 12.0 x 12.0
Bedroom 2
- Description: Carpet
- Level: First
- Dimensions: 8.0 x 8.0
Bedroom 3
- Description: Carpet
- Level: First
- Dimensions: 11.0 x 10.0
Dining room
- Description: Hardwood Floors, Vaulted, Skylight
- Level: First
- Dimensions: 11.0 x 13.0
Family room
- Description: Hardwood Floors, Wood Burning FP
- Level: First
- Dimensions: 17.0 x 11.0
Other
- Description: Tub & Shower
- Level: First
Half bath
- Level: First
Kitchen
- Description: Hardwood Floors
- Level: First
- Dimensions: 13.0 x 11.0
Laundry
- Level: First
- Dimensions: 6.0 x 3.0
Heating
- Electric, Heat Pump
Cooling
- Central Air
Appliances
- Included: Dishwasher, Electric Water Heater, Refrigerator, Stove
Features
- High Ceilings, Main Level Primary, Skylights
- Flooring: Vinyl, Wood
- Windows: Skylight(s)
- Basement: Crawl Space
- Attic: Pull Down Stairs
- Number of fireplaces: 1
- Fireplace features: Wood Burning
Interior area
- Total interior livable area: 1,104 sqft
- Finished area above ground: 1,104
- Finished area below ground: 0
Property
Features
- Levels: One
- Stories: 1
- Patio & porch: Rear Porch, Deck, Front Porch
- Pool features: None
- Fencing: Back Yard,Fenced
Lot
- Size: 0.32 Acres
Details
- Parcel number: 739689375000000
- Zoning description: R7
Construction
Type & style
- Home type: SingleFamily
- Architectural style: Ranch
- Property subtype: Single Family Residence
Materials
- Frame, Hardboard
- Roof: Shingle
Condition
- Resale
- New construction: No
- Year built: 1984
Utilities & green energy
- Sewer: Public Sewer
- Water: Public
Community & neighborhood
Community
- Community features: Playground
Location
- Region: Midlothian
- Subdivision: Clarendon
Other
Other facts
- Ownership: Individuals
- Ownership type: Sole Proprietor
Price history
| Date | Event | Price |
|---|---|---|
| 7/30/2025 | Sold | $299,100-0.3%$271/sqft |
Source: | ||
| 6/30/2025 | Pending sale | $299,950$272/sqft |
Source: | ||
| 6/27/2025 | Listed for sale | $299,950+135.3%$272/sqft |
Source: | ||
| 1/28/2005 | Sold | $127,500+18.6%$115/sqft |
Source: Public Record Report a problem | ||
| 9/25/2002 | Sold | $107,500$97/sqft |
Source: Public Record Report a problem | ||
Public tax history
| Year | Property taxes | Tax assessment |
|---|---|---|
| 2025 | $2,200 +4.4% | $247,200 +5.6% |
| 2024 | $2,107 +11% | $234,100 +12.2% |
| 2023 | $1,898 +0.9% | $208,600 +2% |
Find assessor info on the county website
Neighborhood: 23112
Nearby schools
GreatSchools rating
- 4/10Evergreen ElementaryGrades: PK-5Distance: 1.1 mi
- 5/10Swift Creek Middle SchoolGrades: 6-8Distance: 1.7 mi
- 6/10Clover Hill High SchoolGrades: 9-12Distance: 1.3 mi
Schools provided by the listing agent
- Elementary: Evergreen
- Middle: Swift Creek
- High: Clover Hill
Source: CVRMLS. This data may not be complete. We recommend contacting the local school district to confirm school assignments for this home.
Get a cash offer in 3 minutes
Find out how much your home could sell for in as little as 3 minutes with a no-obligation cash offer.
Estimated market value$304,300
Get a cash offer in 3 minutes
Find out how much your home could sell for in as little as 3 minutes with a no-obligation cash offer.
Estimated market value
$304,300

