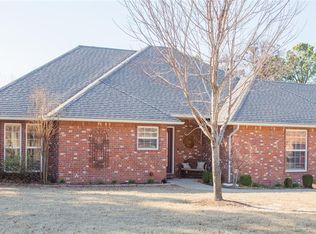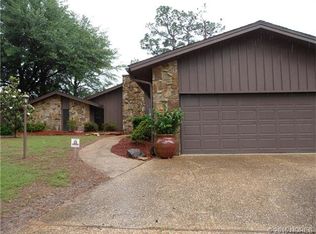Sold for $180,000 on 12/27/24
$180,000
2713 Brookside Cir, McAlester, OK 74501
3beds
2,934sqft
Single Family Residence
Built in 1979
1.66 Acres Lot
$182,200 Zestimate®
$61/sqft
$2,039 Estimated rent
Home value
$182,200
Estimated sales range
Not available
$2,039/mo
Zestimate® history
Loading...
Owner options
Explore your selling options
What's special
This brick home in a Cul-De-Sac offers 3 beds, 3.5 baths, all bedrooms are upstairs, bed 2 offers a private sink, some beds offer walk in closets, bookshelves and private baths, bonus room, 2 laundry's one upstairs and one downstairs, 2 fireplaces, one in living and one in kitchen dining, brick and wood floors downstairs. 2 car attached garage and mature trees.
Zillow last checked: 8 hours ago
Listing updated: December 30, 2024 at 01:59pm
Listed by:
Jerry Crowl 918-423-1883,
House Real Estate of Oklahoma
Bought with:
Non MLS Associate
Non MLS Office
Source: MLS Technology, Inc.,MLS#: 2421659 Originating MLS: MLS Technology
Originating MLS: MLS Technology
Facts & features
Interior
Bedrooms & bathrooms
- Bedrooms: 3
- Bathrooms: 4
- Full bathrooms: 3
- 1/2 bathrooms: 1
Primary bedroom
- Description: Master Bedroom,Walk-in Closet
- Level: Second
Bedroom
- Description: Bedroom,Private Bath
- Level: Second
Bedroom
- Description: Bedroom,Private Bath
- Level: Second
Bathroom
- Description: Hall Bath,Full Bath
- Level: Second
Bathroom
- Description: Hall Bath,Half Bath
- Level: First
Bonus room
- Description: Additional Room,
- Level: Second
Kitchen
- Description: Kitchen,Eat-In
- Level: First
Living room
- Description: Living Room,Fireplace,Formal
- Level: First
Office
- Description: Office,
- Level: First
Utility room
- Description: Utility Room,Inside
- Level: First
Heating
- Electric, Multiple Heating Units
Cooling
- 2 Units
Appliances
- Included: Dishwasher, Electric Water Heater, Disposal, Water Heater
Features
- Ceramic Counters, Vaulted Ceiling(s), Ceiling Fan(s)
- Flooring: Carpet, Other, Tile, Wood
- Windows: Aluminum Frames, Insulated Windows
- Number of fireplaces: 2
- Fireplace features: Wood Burning
Interior area
- Total structure area: 2,934
- Total interior livable area: 2,934 sqft
Property
Parking
- Total spaces: 2
- Parking features: Attached, Garage, Garage Faces Side
- Attached garage spaces: 2
Features
- Patio & porch: Covered, Patio, Porch
- Exterior features: Rain Gutters
- Pool features: None
- Fencing: Partial,Privacy
Lot
- Size: 1.66 Acres
- Features: Cul-De-Sac, Mature Trees
Details
- Additional structures: None
- Parcel number: 016500002006000600
- Special conditions: Real Estate Owned
Construction
Type & style
- Home type: SingleFamily
- Architectural style: Other
- Property subtype: Single Family Residence
Materials
- Brick, Wood Siding, Wood Frame
- Foundation: Slab
- Roof: Asphalt,Fiberglass
Condition
- Year built: 1979
Utilities & green energy
- Sewer: Public Sewer
- Water: Public
- Utilities for property: Electricity Available, Natural Gas Available, Water Available
Green energy
- Energy efficient items: Windows
Community & neighborhood
Security
- Security features: No Safety Shelter, Smoke Detector(s)
Community
- Community features: Gutter(s), Sidewalks
Location
- Region: Mcalester
- Subdivision: Hardy Springs Acres I
Other
Other facts
- Listing terms: Conventional,Other
Price history
| Date | Event | Price |
|---|---|---|
| 12/27/2024 | Sold | $180,000-26.5%$61/sqft |
Source: | ||
| 7/13/2023 | Listing removed | -- |
Source: | ||
| 6/5/2023 | Pending sale | $245,000$84/sqft |
Source: | ||
| 3/30/2023 | Price change | $245,000-16.9%$84/sqft |
Source: | ||
| 3/13/2023 | Price change | $295,000-7.8%$101/sqft |
Source: | ||
Public tax history
| Year | Property taxes | Tax assessment |
|---|---|---|
| 2024 | $1,810 -23.8% | $20,638 -24.1% |
| 2023 | $2,376 -0.2% | $27,196 |
| 2022 | $2,381 +0.5% | $27,196 |
Find assessor info on the county website
Neighborhood: 74501
Nearby schools
GreatSchools rating
- 8/10Will Rogers Elementary SchoolGrades: 1-4Distance: 1.3 mi
- NAPuterbaugh Middle SchoolGrades: 7-8Distance: 1.2 mi
- 7/10Mcalester High SchoolGrades: 9-12Distance: 3 mi
Schools provided by the listing agent
- Elementary: Will Rogers
- High: McAlester
- District: McAlester Sch Dist (R2)
Source: MLS Technology, Inc.. This data may not be complete. We recommend contacting the local school district to confirm school assignments for this home.

Get pre-qualified for a loan
At Zillow Home Loans, we can pre-qualify you in as little as 5 minutes with no impact to your credit score.An equal housing lender. NMLS #10287.

