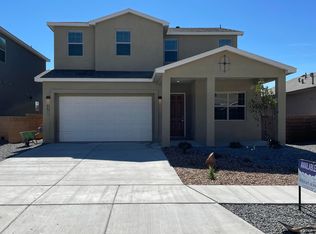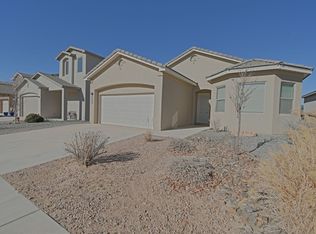Sold on 09/12/25
Price Unknown
2713 Camino Plata Loop NE, Rio Rancho, NM 87144
4beds
2,779sqft
Single Family Residence
Built in 2021
5,662.8 Square Feet Lot
$446,300 Zestimate®
$--/sqft
$2,814 Estimated rent
Home value
$446,300
$406,000 - $491,000
$2,814/mo
Zestimate® history
Loading...
Owner options
Explore your selling options
What's special
Rare Find in Rio Rancho! This spacious 4-bedroom + office + loft home offers the perfect blend of function and flexibility--ideal for multi-generational living with a convenient downstairs bedroom and 3/4 bath. The open-concept living area flows seamlessly into a modern kitchen featuring granite countertops throughout. Upstairs, you'll find additional bedrooms, a versatile loft, and ample storage space. Enjoy refrigerated air for year-round comfort. Step outside to an extended covered patio and custom-built play set--perfect for entertaining or relaxing. Move-in ready and full of thoughtful upgrades--don't miss this one-of-a-kind opportunity!
Zillow last checked: 8 hours ago
Listing updated: September 18, 2025 at 11:03am
Listed by:
Elizabeth N Beraun 505-220-9711,
Coldwell Banker Legacy,
Alicia Marie Messenger 505-554-4210,
Coldwell Banker Legacy
Bought with:
Team Kolysko, 47207
Coldwell Banker Legacy
Source: SWMLS,MLS#: 1088940
Facts & features
Interior
Bedrooms & bathrooms
- Bedrooms: 4
- Bathrooms: 3
- Full bathrooms: 2
- 3/4 bathrooms: 1
Primary bedroom
- Level: Upper
- Area: 224
- Dimensions: 16 x 14
Kitchen
- Level: Main
- Area: 154
- Dimensions: 11 x 14
Living room
- Level: Main
- Area: 294
- Dimensions: 21 x 14
Heating
- Combination
Cooling
- Refrigerated
Appliances
- Included: Built-In Gas Oven, Built-In Gas Range, Dishwasher, Free-Standing Gas Range, Microwave, Refrigerator
- Laundry: Gas Dryer Hookup, Washer Hookup, Dryer Hookup, ElectricDryer Hookup
Features
- Bathtub, Ceiling Fan(s), Home Office, In-Law Floorplan, Jack and Jill Bath, Kitchen Island, Multiple Primary Suites, Pantry, Soaking Tub
- Flooring: Carpet, Wood
- Windows: Double Pane Windows, Insulated Windows, Low-Emissivity Windows
- Has basement: No
- Number of fireplaces: 1
- Fireplace features: Gas Log
Interior area
- Total structure area: 2,779
- Total interior livable area: 2,779 sqft
Property
Parking
- Total spaces: 2
- Parking features: Attached, Garage, Garage Door Opener
- Attached garage spaces: 2
Accessibility
- Accessibility features: None
Features
- Levels: Two
- Stories: 2
- Patio & porch: Covered, Patio
- Exterior features: Fence, Playground, Sprinkler/Irrigation
- Fencing: Back Yard
Lot
- Size: 5,662 sqft
- Features: Landscaped, Planned Unit Development, Xeriscape
- Residential vegetation: Grassed
Details
- Parcel number: R185546
- Zoning description: R-1
Construction
Type & style
- Home type: SingleFamily
- Property subtype: Single Family Residence
Materials
- Frame, Rock
- Foundation: Slab
- Roof: Tile
Condition
- Resale
- New construction: No
- Year built: 2021
Details
- Builder name: Twlight
Utilities & green energy
- Sewer: Public Sewer
- Water: Public
- Utilities for property: Electricity Connected, Natural Gas Connected, Sewer Connected, Water Connected
Green energy
- Energy efficient items: Windows
- Energy generation: None
- Water conservation: Water-Smart Landscaping
Community & neighborhood
Security
- Security features: Security System, Smoke Detector(s)
Location
- Region: Rio Rancho
HOA & financial
HOA
- Has HOA: Yes
- HOA fee: $25 monthly
- Services included: Common Areas
Other
Other facts
- Listing terms: Cash,Conventional,FHA,VA Loan
- Road surface type: Asphalt
Price history
| Date | Event | Price |
|---|---|---|
| 9/12/2025 | Sold | -- |
Source: | ||
| 8/16/2025 | Pending sale | $450,000$162/sqft |
Source: | ||
| 8/2/2025 | Listed for sale | $450,000$162/sqft |
Source: | ||
Public tax history
| Year | Property taxes | Tax assessment |
|---|---|---|
| 2025 | $5,911 -0.2% | $131,557 +3% |
| 2024 | $5,923 +2% | $127,725 +3% |
| 2023 | $5,805 +1.5% | $124,005 +3% |
Find assessor info on the county website
Neighborhood: 87144
Nearby schools
GreatSchools rating
- 2/10Colinas Del Norte Elementary SchoolGrades: K-5Distance: 2.2 mi
- 7/10Eagle Ridge Middle SchoolGrades: 6-8Distance: 0.6 mi
- 7/10V Sue Cleveland High SchoolGrades: 9-12Distance: 3 mi
Get a cash offer in 3 minutes
Find out how much your home could sell for in as little as 3 minutes with a no-obligation cash offer.
Estimated market value
$446,300
Get a cash offer in 3 minutes
Find out how much your home could sell for in as little as 3 minutes with a no-obligation cash offer.
Estimated market value
$446,300


