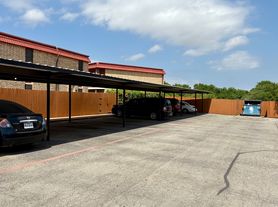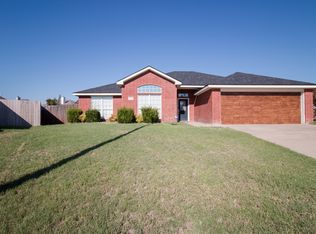For Lease 2713 Canyon Creek | Southland Park Addition
Move-in ready, this 3-bedroom, 2-bath home in the desirable Southland Park addition has it all! Fresh paint, spacious bedrooms, and a smartly updated floor plan make this home both comfortable and stylish.
Recent upgrades include a new roof, high-efficiency HVAC system, triple-pane windows, and updated electrical panels, ensuring modern comfort and energy savings for years to come. The bonus? Solar panels that help keep utility costs in check!
Step outside and enjoy the shade of large, mature trees in the generous backyard. Entertain or unwind on the covered patio, take advantage of the storage shed, and don't miss the fully powered detached flex space, a versatile space for hobbies, work, or relaxation.
Located just minutes from Loop 306, this home offers quick and easy access to shopping, dining, Goodfellow AFB, and anywhere you need to be in San Angelo. Zoned in sought-after Bonham Elementary, Lone Star Middle School, and Central High School, it's a perfect fit for families or anyone wanting convenience with style.
Rent: $2,100/month
Security Deposit: $1,800
Pets are considered with an additional deposit
House for rent
$2,100/mo
2713 Canyon Creek Dr, San Angelo, TX 76904
3beds
1,804sqft
Price may not include required fees and charges.
Single family residence
Available now
Cats, small dogs OK
-- A/C
-- Laundry
-- Parking
-- Heating
What's special
Triple-pane windowsCovered patioNew roof
- 27 days |
- -- |
- -- |
Travel times
Looking to buy when your lease ends?
Consider a first-time homebuyer savings account designed to grow your down payment with up to a 6% match & 3.83% APY.
Facts & features
Interior
Bedrooms & bathrooms
- Bedrooms: 3
- Bathrooms: 2
- Full bathrooms: 2
Interior area
- Total interior livable area: 1,804 sqft
Property
Parking
- Details: Contact manager
Details
- Parcel number: 2444600000700500
Construction
Type & style
- Home type: SingleFamily
- Property subtype: Single Family Residence
Community & HOA
Location
- Region: San Angelo
Financial & listing details
- Lease term: Contact For Details
Price history
| Date | Event | Price |
|---|---|---|
| 9/23/2025 | Price change | $2,100-4.5%$1/sqft |
Source: Zillow Rentals | ||
| 9/11/2025 | Listed for rent | $2,200$1/sqft |
Source: Zillow Rentals | ||
| 9/5/2025 | Listing removed | $299,000$166/sqft |
Source: | ||
| 6/12/2025 | Price change | $299,000-3.5%$166/sqft |
Source: | ||
| 5/13/2025 | Listed for sale | $310,000-1.6%$172/sqft |
Source: | ||

