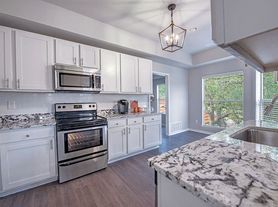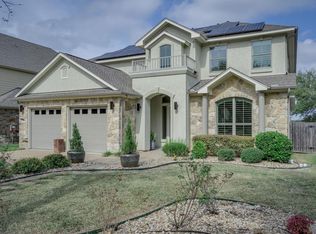Located within the top-rated Eanes ISD renowned for its award-winning academics and vibrant community this beautiful home sits in the sought-after Barton Creek West neighborhood, where both Barton Creek Elementary and West Ridge Middle School are conveniently located.
This spacious residence offers 4 bedrooms, 3.5 bathrooms, three living areas, two dining areas, a loft, a dedicated office and a half-greenbelt backyard for added privacy.
The home features two primary suites, one upstairs and one downstairs provide flexibility for different living arrangements. Upstairs, you'll find two additional bedrooms and a spacious loft with a door ideal for study or entertainment. On the main level, a large living room alongside a formal dining area and a quiet office with a closet (can be used as a guest room).
The kitchen, recently updated with brand new quartz countertops, stainless-steel appliances, and flooring, opening to a bright breakfast area and family room. All 3.5 bathrooms have been newly remodeled, and the home is freshly painted inside and out with new carpet in all bedrooms. Additional highlights include two fireplaces (in the family room and primary suite), a large deck off the kitchen/family room, and a new air-conditioning/heating system.
Residents enjoy exclusive access to 7 miles of private nature trails and 400 acres of greenbelt, plus two neighborhood pools and playgrounds all within walking distance. Children can easily walk to nearby schools. The home is just a short drive to Downtown Austin and only five minutes from the Hill Country Galleria for dining and shopping.
Competitive, lower rates offered for extended lease terms!
Lease term: Negotiable.
Owener pays HOA and landscaping.
House for rent
Accepts Zillow applicationsSpecial offer
$5,195/mo
2713 Creeks Edge Pkwy, Austin, TX 78733
5beds
4,402sqft
Price may not include required fees and charges.
Single family residence
Available now
Cats, small dogs OK
Central air
In unit laundry
Attached garage parking
Forced air
What's special
Dedicated officeStainless-steel appliancesFormal dining areaFamily roomTwo dining areasSpacious residenceBright breakfast area
- 3 days |
- -- |
- -- |
Travel times
Facts & features
Interior
Bedrooms & bathrooms
- Bedrooms: 5
- Bathrooms: 4
- Full bathrooms: 3
- 1/2 bathrooms: 1
Heating
- Forced Air
Cooling
- Central Air
Appliances
- Included: Dishwasher, Dryer, Freezer, Microwave, Oven, Refrigerator, Washer
- Laundry: In Unit
Features
- Flooring: Carpet, Hardwood, Tile
Interior area
- Total interior livable area: 4,402 sqft
Property
Parking
- Parking features: Attached, Garage
- Has attached garage: Yes
- Details: Contact manager
Features
- Exterior features: Heating system: Forced Air
Details
- Parcel number: 115532
Construction
Type & style
- Home type: SingleFamily
- Property subtype: Single Family Residence
Community & HOA
Location
- Region: Austin
Financial & listing details
- Lease term: 1 Year
Price history
| Date | Event | Price |
|---|---|---|
| 11/16/2025 | Listed for rent | $5,195$1/sqft |
Source: Zillow Rentals | ||
| 4/8/2009 | Listing removed | $559,500$127/sqft |
Source: Listhub #2943849 | ||
| 2/15/2009 | Price change | $559,500-0.1%$127/sqft |
Source: Listhub #2943849 | ||
| 11/27/2008 | Price change | $560,000-8.2%$127/sqft |
Source: Keller Williams Realty #9540734 | ||
| 8/26/2008 | Listed for sale | $610,000$139/sqft |
Source: Keller Williams Realty #9540734 | ||
Neighborhood: 78733
- Special offer! Get $1000 off your first month rent when you sign lease by 11/30/2025.Expires November 30, 2025

