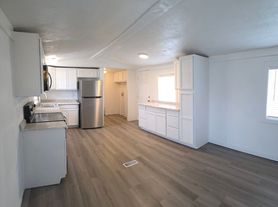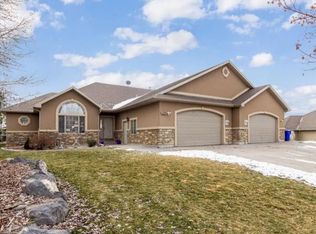Newly built modern farmhouse sits on 1.01 acres in the sought-after Copper Heights Subdivision. 2,979 sqft, 4 bed, 3.5 bath + office, 3 Car heated garage. Soaring 20-ft ceilings, an open-concept design, and expansive sliding glass doors create a seamless indoor-outdoor living. A dramatic two-story stone fireplace with gas insert anchors the living space. The gourmet kitchen features an oversized quartz island, hidden walk-in pantry, farmhouse sink, soft-close cabinetry, gas cooktop, and stainless steel appliances. Off the kitchen, a custom-built mudroom offers smart storage, and the finished three-car garage comes with a mounted heater for year-round use. The main-floor suite boasts recessed lighting, a farmhouse style ceiling fan, and a spa like bath with a digitally controlled rain shower, freestanding soaker tub, dual vanities, and custom walk-in closet. Upstairs offers spacious vaulted bedrooms and a Jack-and-Jill bath perfect for family or guests.
**Zillow application required prior to scheduling a showing.**
**No Smoking.**
Renter responsible for Gas, Electric, Internet, and Trash.
No Smoking. No Dogs or Cats.
1 year lease with potential option to purchase.
Rent: $3000.00/Month.
1st Month rent + a $3,000.00 refundable security deposit due prior to move in.
Must provide proof of income 2.5 times the rent. Must submit an application prior to any showings
Open to negotiating "Lease to own / Rent to own" agreement.
House for rent
Accepts Zillow applications
$3,000/mo
2713 Cypress Ct, Rexburg, ID 83440
4beds
2,850sqft
Price may not include required fees and charges.
Single family residence
Available now
No pets
Central air
Hookups laundry
Attached garage parking
Heat pump
What's special
- 25 days |
- -- |
- -- |
Zillow last checked: 9 hours ago
Listing updated: November 12, 2025 at 03:12pm
Travel times
Facts & features
Interior
Bedrooms & bathrooms
- Bedrooms: 4
- Bathrooms: 4
- Full bathrooms: 3
- 1/2 bathrooms: 1
Heating
- Heat Pump
Cooling
- Central Air
Appliances
- Included: Dishwasher, WD Hookup
- Laundry: Hookups
Features
- WD Hookup, Walk In Closet
Interior area
- Total interior livable area: 2,850 sqft
Property
Parking
- Parking features: Attached, Garage, Off Street
- Has attached garage: Yes
- Details: Contact manager
Features
- Patio & porch: Porch
- Exterior features: Circle Drive, Electricity not included in rent, Garbage not included in rent, Gas not included in rent, Internet not included in rent, Walk In Closet
Construction
Type & style
- Home type: SingleFamily
- Property subtype: Single Family Residence
Community & HOA
Location
- Region: Rexburg
Financial & listing details
- Lease term: 1 Year
Price history
| Date | Event | Price |
|---|---|---|
| 12/1/2025 | Listing removed | $735,000$258/sqft |
Source: | ||
| 11/12/2025 | Listed for rent | $3,000-3.2%$1/sqft |
Source: Zillow Rentals | ||
| 8/1/2025 | Listed for sale | $735,000-10.9%$258/sqft |
Source: | ||
| 12/12/2023 | Listing removed | -- |
Source: Zillow Rentals | ||
| 11/27/2023 | Listed for rent | $3,100$1/sqft |
Source: Zillow Rentals | ||

