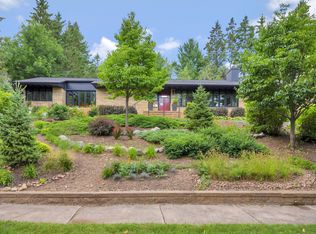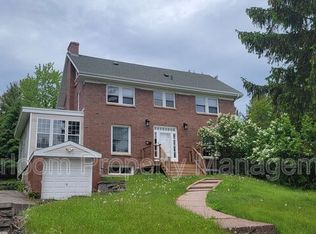Sold for $551,000 on 10/12/23
Street View
$551,000
2713 E 8th St, Duluth, MN 55812
4beds
3,200sqft
Single Family Residence
Built in 1991
0.51 Acres Lot
$724,100 Zestimate®
$172/sqft
$3,434 Estimated rent
Home value
$724,100
$673,000 - $782,000
$3,434/mo
Zestimate® history
Loading...
Owner options
Explore your selling options
What's special
Peaceful, Serene, & Private! This contemporary Congdon home is a wooded refuge from the hustle and bustle of the city. Welcome to 2713 East 8th Street, a home offering three levels of living space. The main level boasts gleaming hardwood floors, contemporary wall color, and abundant windows flooding the rooms with natural light. The oversized foyer showcases the open staircase to the upper level and guides you through the French doors to the formal dining room, where you will find gleaming hardwoods and matching curio cabinets. The heart of the home is the custom kitchen, equipped with stainless appliances, tons of cabinetry, and a center island. Perfect for the "chef," this kitchen is a dream come true. Dine at the breakfast bar or the informal dining area overlooking the peaceful backyard. The living room is so comfortable, boasting a wood-burning fireplace as its focal point. Each level is zoned to ideal temperatures. Sliding glass doors lead to the deck and a private backyard with trails through the back lot up to Mount Royal & Bluestone. The home office offers solid French doors and ample space to work from home. A half bath and large coat closet complete this level. The upper level hosts four bedrooms, the primary suite, three generously sized bedrooms, and a full bath. The primary suite has a 3/4 bath and a walk-in closet. The laundry room is on this level, so never again will laundry be a chore. The lower level has a sizable home gym or family room space. Another option is to add a kitchenette, floating walls, and a shower to the bath and have a fantastic mother-in-law space. Additional features of this beautiful home include a two-car tuck-under garage, providing secure parking for your cars and toys! An oversized storage room offering ample space for your belongings and seasonal items. The outdoor highlights include a covered front porch with views of Lake Superior, a lot that offers mature pines, birch, three flowering crab apples, and a stunning magnolia tree. Sprinkled throughout the yard are gorgeous perennial rock gardens. The walkability score is off the charts, and it is close to shopping, trails, parks, and schools. Schedule a private showing today!
Zillow last checked: 8 hours ago
Listing updated: September 08, 2025 at 04:14pm
Listed by:
Mary Beth Nevers 218-349-0702,
Messina & Associates Real Estate
Bought with:
Anissa Priley, MN 40218779
Coldwell Banker Realty - Duluth
Source: Lake Superior Area Realtors,MLS#: 6108769
Facts & features
Interior
Bedrooms & bathrooms
- Bedrooms: 4
- Bathrooms: 4
- Full bathrooms: 1
- 3/4 bathrooms: 1
- 1/2 bathrooms: 2
Primary bedroom
- Level: Upper
- Area: 217 Square Feet
- Dimensions: 14 x 15.5
Bedroom
- Level: Upper
- Area: 144 Square Feet
- Dimensions: 12 x 12
Bedroom
- Level: Upper
- Area: 168 Square Feet
- Dimensions: 12 x 14
Bedroom
- Level: Upper
- Area: 154 Square Feet
- Dimensions: 11 x 14
Dining room
- Level: Main
- Area: 159.5 Square Feet
- Dimensions: 11 x 14.5
Foyer
- Level: Main
- Area: 154 Square Feet
- Dimensions: 11 x 14
Kitchen
- Level: Main
- Area: 143 Square Feet
- Dimensions: 13 x 11
Laundry
- Level: Upper
- Area: 64 Square Feet
- Dimensions: 8 x 8
Living room
- Level: Main
- Area: 315 Square Feet
- Dimensions: 15 x 21
Office
- Level: Main
- Area: 201.5 Square Feet
- Dimensions: 13 x 15.5
Other
- Description: Informal Dining Area
- Level: Main
- Area: 153 Square Feet
- Dimensions: 9 x 17
Rec room
- Level: Lower
- Area: 324 Square Feet
- Dimensions: 13.5 x 24
Heating
- Boiler, Fireplace(s), Hot Water, Wood, Natural Gas
Appliances
- Laundry: Second Floor Laundry
Features
- Kitchen Island, Foyer-Entrance
- Flooring: Hardwood Floors, Tiled Floors
- Basement: Full,Finished,Bath,Family/Rec Room
- Number of fireplaces: 1
- Fireplace features: Wood Burning
Interior area
- Total interior livable area: 3,200 sqft
- Finished area above ground: 3,200
- Finished area below ground: 0
Property
Parking
- Total spaces: 2
- Parking features: Asphalt, Attached, Tuckunder
- Attached garage spaces: 2
Features
- Has view: Yes
- View description: Lake Superior, Limited
- Has water view: Yes
- Water view: Lake Superior
Lot
- Size: 0.51 Acres
- Dimensions: 140 x 160
- Features: Landscaped, Many Trees, High
- Residential vegetation: Heavily Wooded
Details
- Parcel number: 010338000270
Construction
Type & style
- Home type: SingleFamily
- Architectural style: Contemporary
- Property subtype: Single Family Residence
Materials
- Wood, Frame/Wood
- Foundation: Concrete Perimeter
- Roof: Asphalt Shingle
Condition
- Previously Owned
- Year built: 1991
Utilities & green energy
- Electric: Minnesota Power
- Sewer: Public Sewer
- Water: Public
- Utilities for property: Cable
Community & neighborhood
Location
- Region: Duluth
Other
Other facts
- Listing terms: Cash,Conventional,FHA,VA Loan
- Road surface type: Paved
Price history
| Date | Event | Price |
|---|---|---|
| 10/12/2023 | Sold | $551,000-4.8%$172/sqft |
Source: | ||
| 9/14/2023 | Pending sale | $579,000$181/sqft |
Source: | ||
| 8/18/2023 | Price change | $579,000-3.3%$181/sqft |
Source: | ||
| 7/24/2023 | Price change | $599,000-3.4%$187/sqft |
Source: | ||
| 6/28/2023 | Price change | $619,900-4.6%$194/sqft |
Source: | ||
Public tax history
| Year | Property taxes | Tax assessment |
|---|---|---|
| 2024 | $9,154 +9.3% | $596,900 -3.9% |
| 2023 | $8,376 +12.2% | $621,200 +13.3% |
| 2022 | $7,468 +1.5% | $548,200 +20.9% |
Find assessor info on the county website
Neighborhood: Chester Park/UMD
Nearby schools
GreatSchools rating
- 8/10Congdon Park Elementary SchoolGrades: K-5Distance: 0.7 mi
- 7/10Ordean East Middle SchoolGrades: 6-8Distance: 0.4 mi
- 10/10East Senior High SchoolGrades: 9-12Distance: 1.5 mi

Get pre-qualified for a loan
At Zillow Home Loans, we can pre-qualify you in as little as 5 minutes with no impact to your credit score.An equal housing lender. NMLS #10287.
Sell for more on Zillow
Get a free Zillow Showcase℠ listing and you could sell for .
$724,100
2% more+ $14,482
With Zillow Showcase(estimated)
$738,582
