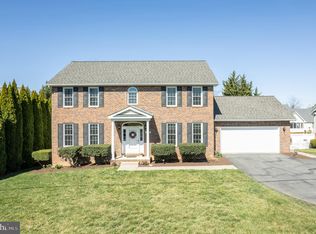Sold for $450,000
$450,000
2713 Middle Rd, Winchester, VA 22601
3beds
2,068sqft
Single Family Residence
Built in 2002
0.29 Acres Lot
$515,300 Zestimate®
$218/sqft
$2,299 Estimated rent
Home value
$515,300
$490,000 - $541,000
$2,299/mo
Zestimate® history
Loading...
Owner options
Explore your selling options
What's special
Talk about curb appeal! This lovely home is impeccably maintained inside and out! As you enter the home you are greeted with an open floor plan, 9' ceilings, gleaming hardwood flooring and an elegant gas fireplace. Upgraded maple cabinetry and tile in the kitchen as well as the baths. Laundry on the main level! There is an office/den that could easily be used as a 4th bedroom. Walkout lower level presents numerous opportunities! It's huge and bright with windows along the backside and double walkout doors leading to a professionally installed paver patio, a wonderful space to entertain or just enjoy the fenced backyard. A large covered & screened porch with composite decking off the kitchen is an amazing space for coffee in the morning and dinner in the evenings. Well built and move-in ready, this home won't last long!
Zillow last checked: 8 hours ago
Listing updated: October 21, 2025 at 02:56am
Listed by:
Matthew Bradley 540-327-1498,
Coldwell Banker Premier
Bought with:
Rex Petrey, WVS220302365
Pearson Smith Realty, LLC
Source: Bright MLS,MLS#: VAWI2003610
Facts & features
Interior
Bedrooms & bathrooms
- Bedrooms: 3
- Bathrooms: 2
- Full bathrooms: 2
- Main level bathrooms: 2
- Main level bedrooms: 3
Basement
- Area: 0
Heating
- Forced Air, Natural Gas
Cooling
- Central Air, Electric
Appliances
- Included: Microwave, Dishwasher, Disposal, Dryer, Oven/Range - Gas, Range Hood, Refrigerator, Washer, Gas Water Heater
Features
- Basement: Partial,Full,Walk-Out Access
- Number of fireplaces: 1
Interior area
- Total structure area: 2,068
- Total interior livable area: 2,068 sqft
- Finished area above ground: 2,068
- Finished area below ground: 0
Property
Parking
- Total spaces: 2
- Parking features: Garage Faces Front, Attached
- Attached garage spaces: 2
Accessibility
- Accessibility features: None
Features
- Levels: Two
- Stories: 2
- Pool features: None
Lot
- Size: 0.29 Acres
Details
- Additional structures: Above Grade, Below Grade
- Parcel number: 28904C 83
- Zoning: LR
- Special conditions: Standard
Construction
Type & style
- Home type: SingleFamily
- Architectural style: Ranch/Rambler
- Property subtype: Single Family Residence
Materials
- Brick, Vinyl Siding
- Foundation: Permanent
Condition
- New construction: No
- Year built: 2002
Utilities & green energy
- Sewer: Public Sewer
- Water: Public
Community & neighborhood
Location
- Region: Winchester
- Subdivision: City Of Winchester
Other
Other facts
- Listing agreement: Exclusive Right To Sell
- Ownership: Fee Simple
Price history
| Date | Event | Price |
|---|---|---|
| 7/14/2023 | Sold | $450,000$218/sqft |
Source: | ||
| 6/12/2023 | Pending sale | $450,000$218/sqft |
Source: | ||
| 6/9/2023 | Listed for sale | $450,000+45.2%$218/sqft |
Source: | ||
| 5/28/2008 | Sold | $310,000-16.2%$150/sqft |
Source: Public Record Report a problem | ||
| 2/28/2008 | Price change | $370,000+5.7%$179/sqft |
Source: Visual Tour #WI6449370 Report a problem | ||
Public tax history
| Year | Property taxes | Tax assessment |
|---|---|---|
| 2025 | $3,925 +1.5% | $493,700 +5.9% |
| 2024 | $3,868 | $466,000 |
| 2023 | $3,868 +20.6% | $466,000 +35.2% |
Find assessor info on the county website
Neighborhood: 22601
Nearby schools
GreatSchools rating
- 5/10Frederick Douglass Elementary SchoolGrades: PK-4Distance: 0.8 mi
- 6/10Daniel Morgan Middle SchoolGrades: 7-8Distance: 2.9 mi
- 4/10John Handley High SchoolGrades: 9-12Distance: 1.8 mi
Schools provided by the listing agent
- District: Winchester City Public Schools
Source: Bright MLS. This data may not be complete. We recommend contacting the local school district to confirm school assignments for this home.
Get a cash offer in 3 minutes
Find out how much your home could sell for in as little as 3 minutes with a no-obligation cash offer.
Estimated market value$515,300
Get a cash offer in 3 minutes
Find out how much your home could sell for in as little as 3 minutes with a no-obligation cash offer.
Estimated market value
$515,300
