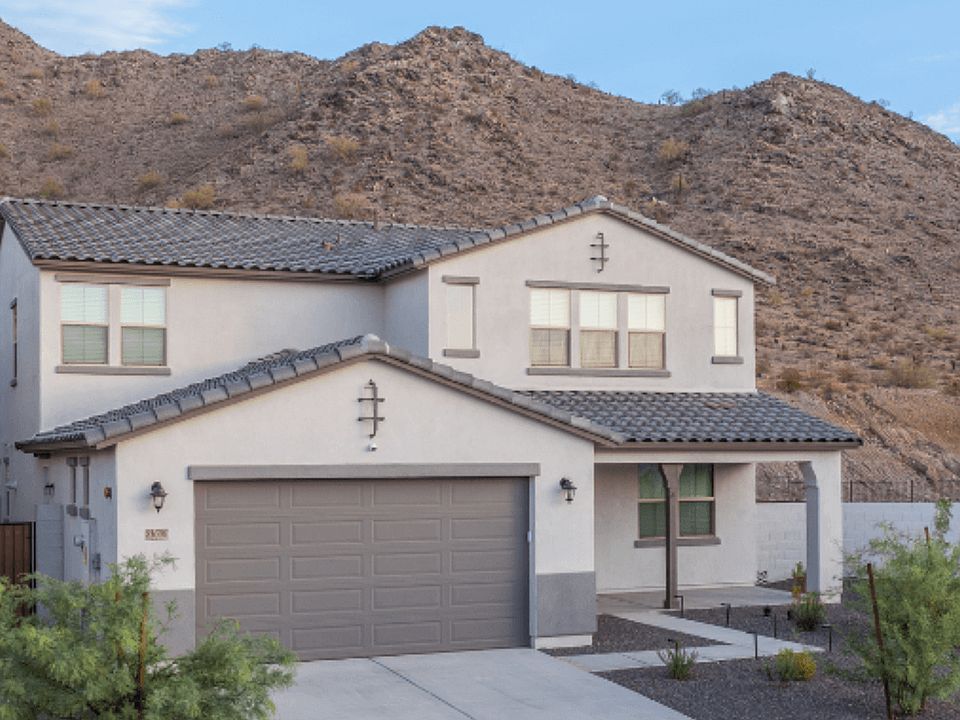***QUICK MOVE IN*** Your future home awaits at The Ridge at Sienna Hills in beautiful Buckeye, AZ! The Ash Floor Plan is an exquisite single-story sanctuary designed to elevate your living experience. With 1997 square feet of well-crafted space, this home exudes elegance and practicality. Discover the allure of 3 beautifully appointed bedrooms. The Owners Suite boasts a walk-in closet that caters to your storage needs, keeping your belongings organized. The Owners bathroom includes a walk-in shower and offers the choice of a super shower or a luxurious bathtub and shower combination, ensuring an indulgent escape to unwind. A versatile flex room can turn into a home office, a hobby room, or a play area for the little ones. True mountainside living!
New construction
$675,532
2713 N 216th Ave, Buckeye, AZ 85396
3beds
2,333sqft
Est.:
Single Family Residence
Built in 2025
7,867 Square Feet Lot
$-- Zestimate®
$290/sqft
$110/mo HOA
- 82 days |
- 126 |
- 4 |
Zillow last checked: 8 hours ago
Listing updated: December 05, 2025 at 11:35pm
Listed by:
Pamela J Meyer 480-815-7781,
William Ryan Realty, Inc,
James A Patterson 480-710-3164,
William Ryan Realty, Inc
Source: ARMLS,MLS#: 6920486

Travel times
Schedule tour
Select your preferred tour type — either in-person or real-time video tour — then discuss available options with the builder representative you're connected with.
Facts & features
Interior
Bedrooms & bathrooms
- Bedrooms: 3
- Bathrooms: 3
- Full bathrooms: 2
- 1/2 bathrooms: 1
Heating
- ENERGY STAR Qualified Equipment, Natural Gas
Cooling
- Central Air, ENERGY STAR Qualified Equipment
Appliances
- Included: Gas Cooktop, Water Purifier
- Laundry: Engy Star (See Rmks)
Features
- High Speed Internet, Smart Home, Granite Counters, Double Vanity, Master Downstairs, Eat-in Kitchen, Breakfast Bar, 9+ Flat Ceilings, Kitchen Island, Full Bth Master Bdrm
- Flooring: Carpet, Vinyl, Tile
- Windows: Low Emissivity Windows, Double Pane Windows, ENERGY STAR Qualified Windows, Vinyl Frame
- Has basement: No
Interior area
- Total structure area: 2,333
- Total interior livable area: 2,333 sqft
Property
Parking
- Total spaces: 4.5
- Parking features: Garage Door Opener, Extended Length Garage, Direct Access
- Garage spaces: 2.5
- Uncovered spaces: 2
Features
- Stories: 1
- Patio & porch: Covered, Patio
- Exterior features: Private Yard
- Spa features: None
- Fencing: Block,Wrought Iron
- Has view: Yes
- View description: City Lights, Mountain(s)
- Waterfront features: Wash
Lot
- Size: 7,867 Square Feet
- Features: East/West Exposure, Desert Front, Auto Timer H2O Front
Details
- Parcel number: 50265660
Construction
Type & style
- Home type: SingleFamily
- Architectural style: Other
- Property subtype: Single Family Residence
Materials
- Spray Foam Insulation, Stucco, Wood Frame, Ducts Professionally Air-Sealed
- Roof: Tile
Condition
- Under Construction
- New construction: Yes
- Year built: 2025
Details
- Builder name: William Ryan Homes
Utilities & green energy
- Electric: 220 Volts in Kitchen
- Sewer: Public Sewer
- Water: Pvt Water Company
Green energy
- Energy efficient items: ENERGY STAR Light Fixture
Community & HOA
Community
- Features: Community Spa, Community Spa Htd, Playground, Biking/Walking Path
- Security: Fire Sprinkler System
- Subdivision: The Ridge at Sienna Hills
HOA
- Has HOA: Yes
- Services included: Maintenance Grounds
- HOA fee: $110 monthly
- HOA name: Sienna Hills HOA
- HOA phone: 480-661-3811
Location
- Region: Buckeye
Financial & listing details
- Price per square foot: $290/sqft
- Tax assessed value: $58,500
- Annual tax amount: $436
- Date on market: 9/16/2025
- Cumulative days on market: 83 days
- Listing terms: Cash,Conventional,1031 Exchange,FHA,VA Loan
- Ownership: Fee Simple
- Electric utility on property: Yes
About the community
PoolParkTrailsViews
Elevate Your Living!
Receive 50% Off Lot Premiums and Rates as Low as 2.5%!
The Ridge at Sienna Hills offers serene tranquility with mountainside living in Buckeye, Arizona. You have easy access to I-10 and twelve floor plans to choose from to make your home unique to you. You have the exciting option to live in the Aqua or Arbor Collection phase. Whether you're looking for a cozy yet spacious home or a larger, more luxurious abode, Sienna Hills has a perfect floor plan for you. Experience true comfort with energy efficiency and temperature control throughout your home with our spray foam insulation and energy-efficient features. With our Energy Guarantee program, you'll receive a guaranteed usage amount based on the amount of energy used to heat and cool your home. Plus, receive a 100% reimbursement if you pay above the Guaranteed Amount. Take advantage of all that this serene and picturesque area has to offer today.
Source: William Ryan Homes

