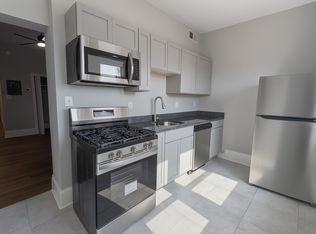Sold for $486,000 on 04/07/25
$486,000
2713 N Calvert St, Baltimore, MD 21218
5beds
--baths
3,031sqft
Townhouse
Built in 1900
-- sqft lot
$501,000 Zestimate®
$160/sqft
$2,233 Estimated rent
Home value
$501,000
$426,000 - $586,000
$2,233/mo
Zestimate® history
Loading...
Owner options
Explore your selling options
What's special
Charming brick townhome offering multi-family living with FIVE rental units each with a private bath and kitchen facilities. The covered front porch is in line with the architectural designs of the time. A beadboard ceiling, the brick based columns adorned in gold, welcomes you to this awesome opportunity. There are two studio units that are spacious with full baths and kitchen. Three additional one bedroom units also offer open floor plans, one bedroom, a full bath and kitchen. Each apartment is separately metered for gas and electric. Located just three blocks from Johns Hopkins University Homewood Campus, property values and potential tenant pool are anchored by this world-renowned institution. A new owner could keep the rent low and enjoy the steady income, or upgrade this apartment to increase property value and future rents. There is a washer/dryer in the basement that tenants can pay $1 per load. Tenants can walk to the Charles Village Shopping District, Johns Hopkins University Homewood Campus and Wyman Park. Just one block south is the Hopkins Shuttle Stop, providing an easy commute to Hopkins’ other Baltimore campuses. This block is patrolled by Hopkins campus security, and is served by the Charles Village Benefits District. Currently, 4 of the 5 units are occupied. At full capacity, the rent roll is $5600/month. The owner pays for water while the tenants are responsible for all other utilities.
Zillow last checked: 8 hours ago
Listing updated: December 12, 2024 at 07:24am
Listed by:
STEPHEN PIPICH 443-286-2943,
VYBE Realty
Bought with:
Unrepresented Buyer
Bright MLS
Source: Bright MLS,MLS#: MDBA2127982
Facts & features
Interior
Bedrooms & bathrooms
- Bedrooms: 5
Basement
- Area: 1110
Heating
- Forced Air, Natural Gas
Cooling
- Window Unit(s), Electric
Appliances
- Included: Disposal, Dryer, Microwave, Oven/Range - Gas, Refrigerator, Cooktop, Washer, Water Heater, Gas Water Heater
Features
- Efficiency, Entry Level Bedroom, Floor Plan - Traditional, Open Floorplan, Kitchen - Efficiency, Kitchen - Galley, 9'+ Ceilings, High Ceilings
- Flooring: Ceramic Tile, Laminate
- Basement: Connecting Stairway,Interior Entry,Exterior Entry,Rear Entrance,Unfinished,Walk-Out Access
- Number of fireplaces: 2
Interior area
- Total structure area: 4,141
- Total interior livable area: 3,031 sqft
Property
Parking
- Parking features: On Street
- Has uncovered spaces: Yes
Accessibility
- Accessibility features: 2+ Access Exits
Features
- Patio & porch: Porch
- Exterior features: Balcony
- Pool features: None
Lot
- Size: 871.20 sqft
Details
- Additional structures: Above Grade, Below Grade
- Parcel number: 0312163843 031
- Zoning: R-6
- Special conditions: Standard
Construction
Type & style
- Home type: MultiFamily
- Architectural style: Victorian
- Property subtype: Townhouse
Materials
- Brick
- Foundation: Stone
- Roof: Built-Up
Condition
- Very Good
- New construction: No
- Year built: 1900
Utilities & green energy
- Sewer: Public Sewer
- Water: Public
Community & neighborhood
Location
- Region: Baltimore
- Subdivision: Charles Village
- Municipality: Baltimore City
HOA & financial
Other financial information
- Total actual rent: 67200
Other
Other facts
- Listing agreement: Exclusive Right To Sell
- Income includes: Laundry, Apartment Rentals
- Ownership: Ground Rent
Price history
| Date | Event | Price |
|---|---|---|
| 4/7/2025 | Sold | $486,000$160/sqft |
Source: Public Record | ||
| 12/12/2024 | Sold | $486,000-2.8%$160/sqft |
Source: | ||
| 9/19/2024 | Pending sale | $499,900$165/sqft |
Source: | ||
| 9/4/2024 | Price change | $499,900-2%$165/sqft |
Source: | ||
| 7/15/2024 | Price change | $510,000-7.3%$168/sqft |
Source: | ||
Public tax history
| Year | Property taxes | Tax assessment |
|---|---|---|
| 2025 | -- | $383,100 +6.1% |
| 2024 | $8,524 +6.5% | $361,167 +6.5% |
| 2023 | $8,006 +6.9% | $339,233 +6.9% |
Find assessor info on the county website
Neighborhood: Charles Village
Nearby schools
GreatSchools rating
- 3/10Margaret Brent Elementary SchoolGrades: PK-8Distance: 0.1 mi
- 4/10Baltimore Design SchoolGrades: 6-12Distance: 1 mi
- 5/10Stadium SchoolGrades: 6-8Distance: 0.6 mi
Schools provided by the listing agent
- District: Baltimore City Public Schools
Source: Bright MLS. This data may not be complete. We recommend contacting the local school district to confirm school assignments for this home.

Get pre-qualified for a loan
At Zillow Home Loans, we can pre-qualify you in as little as 5 minutes with no impact to your credit score.An equal housing lender. NMLS #10287.
Sell for more on Zillow
Get a free Zillow Showcase℠ listing and you could sell for .
$501,000
2% more+ $10,020
With Zillow Showcase(estimated)
$511,020