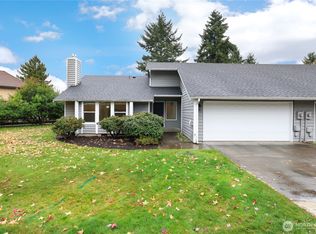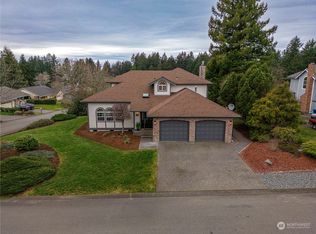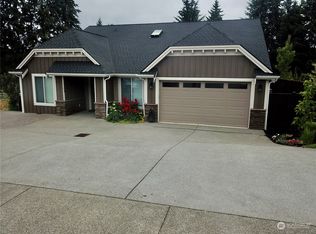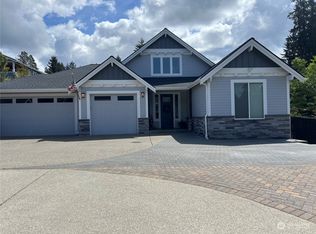Sold
Listed by:
Brian Richards,
Redfin
Bought with: Keller Williams South Sound
$430,000
2713 Rigney Road, Steilacoom, WA 98388
2beds
1,274sqft
Single Family Residence
Built in 1988
0.46 Acres Lot
$429,700 Zestimate®
$338/sqft
$2,432 Estimated rent
Home value
$429,700
$404,000 - $460,000
$2,432/mo
Zestimate® history
Loading...
Owner options
Explore your selling options
What's special
Beautifully remodeled 2 bed, 2 bath home in charming Steilacoom! Light-filled living room features vaulted ceilings and a cozy gas fireplace, flowing seamlessly into the dining area and updated kitchen with stainless steel appliances. The spacious primary suite offers two closets and an en-suite bath. Enjoy a large, fully fenced yard and attached 2-car garage. Just minutes to Sunnyside Beach Park and and Fort Steilacoom Park. Conveniently located near JBLM, shopping, dining, and more. Move-in ready!
Zillow last checked: 8 hours ago
Listing updated: September 28, 2025 at 04:04am
Listed by:
Brian Richards,
Redfin
Bought with:
Jason Munoz, 114219
Keller Williams South Sound
Theresa Brady, 131947
Keller Williams South Sound
Source: NWMLS,MLS#: 2360865
Facts & features
Interior
Bedrooms & bathrooms
- Bedrooms: 2
- Bathrooms: 2
- Full bathrooms: 2
- Main level bathrooms: 2
- Main level bedrooms: 2
Bathroom full
- Level: Main
Utility room
- Level: Main
Heating
- Fireplace, Wall Unit(s), Electric, Natural Gas
Cooling
- None
Appliances
- Included: Dishwasher(s), Disposal, Dryer(s), Microwave(s), Refrigerator(s), Stove(s)/Range(s), Washer(s), Garbage Disposal
Features
- Bath Off Primary, Dining Room
- Flooring: Vinyl Plank
- Windows: Double Pane/Storm Window
- Basement: None
- Number of fireplaces: 1
- Fireplace features: Gas, Main Level: 1, Fireplace
Interior area
- Total structure area: 1,274
- Total interior livable area: 1,274 sqft
Property
Parking
- Total spaces: 2
- Parking features: Attached Garage
- Attached garage spaces: 2
Features
- Levels: Two
- Stories: 2
- Entry location: Main
- Patio & porch: Bath Off Primary, Double Pane/Storm Window, Dining Room, Fireplace, Vaulted Ceiling(s)
Lot
- Size: 0.46 Acres
- Features: Sidewalk, Fenced-Fully, Gas Available, Outbuildings, Patio, Sprinkler System
- Topography: Level
- Residential vegetation: Wooded
Details
- Parcel number: 0220 327 030
- Zoning description: Jurisdiction: City
- Special conditions: Standard
Construction
Type & style
- Home type: SingleFamily
- Property subtype: Single Family Residence
Materials
- Wood Siding
- Foundation: Poured Concrete
- Roof: Composition
Condition
- Updated/Remodeled
- Year built: 1988
- Major remodel year: 1994
Utilities & green energy
- Electric: Company: Steilacoom Public Works
- Sewer: Sewer Connected, Company: Steilacoom Public Works
- Water: Public, Company: Steilacoom Public Works
- Utilities for property: Buyer's Choice
Community & neighborhood
Location
- Region: Steilacoom
- Subdivision: Steilacoom
Other
Other facts
- Listing terms: Cash Out,Conventional,FHA,VA Loan
- Cumulative days on market: 10 days
Price history
| Date | Event | Price |
|---|---|---|
| 8/28/2025 | Sold | $430,000+1.2%$338/sqft |
Source: | ||
| 7/25/2025 | Pending sale | $425,000$334/sqft |
Source: | ||
| 7/16/2025 | Listed for sale | $425,000$334/sqft |
Source: | ||
| 5/26/2018 | Listing removed | $1,595$1/sqft |
Source: Crown Properties Report a problem | ||
| 5/16/2018 | Listed for rent | $1,595$1/sqft |
Source: Crown Properties Report a problem | ||
Public tax history
Tax history is unavailable.
Neighborhood: 98388
Nearby schools
GreatSchools rating
- 8/10Cherrydale Elementary SchoolGrades: K-3Distance: 0.6 mi
- 7/10Pioneer Middle SchoolGrades: 6-8Distance: 5.9 mi
- 9/10Steilacoom High SchoolGrades: 9-12Distance: 0.5 mi
Get pre-qualified for a loan
At Zillow Home Loans, we can pre-qualify you in as little as 5 minutes with no impact to your credit score.An equal housing lender. NMLS #10287.



