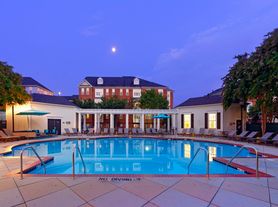Prime location with unbeatable convenience quick access to I-395 and the GW Parkway, and less than 2 miles to the nearest Metro station. Just a 5-minute walk to Shirley Park Shopping Center, offering Giant, Starbucks, LA Fitness, District Dumplings, a nail spa, and more.
Inside, you'll find a bright, updated home with modern finishes throughout. The kitchen boasts contemporary cabinetry, granite countertops, a breakfast peninsula, and stainless steel appliances. Hardwood floors span the main and upper levels, adding warmth and character to the living spaces.
The upper level includes two well-appointed bedrooms and a renovated full bathroom with updated tile, vanity, mirror, and fixtures. The lower level features a private third bedroom with wood-look tile flooring and its own full bathroom ideal for guests, a home office, or additional living space. A spacious laundry and storage area on this level also offers a rear exterior stairwell entrance providing convenient access to the backyard.
Enjoy a screened-in porch off the kitchen overlooking a large, fully fenced yard perfect for relaxing, entertaining, or outdoor play. Additional updates include newer windows, hot water heater, and HVAC, enhancing comfort and energy efficiency.
Open house is planned for this weekend.
Contact for details or to schedule a private showing.
Please note - exterior photo shows the entire duplex. 2713 is the right half of the front photo.
Start date is listed as February 1, 2026, however, can be available sooner if desired. Looking for a one-year or one-year + lease.
Townhouse for rent
Accepts Zillow applications
$3,400/mo
2713 S Veitch St, Arlington, VA 22206
3beds
1,250sqft
Price may not include required fees and charges.
Townhouse
Available Sun Feb 1 2026
Cats, small dogs OK
Air conditioner, central air, ceiling fan
In unit laundry
Off street parking
What's special
Contemporary cabinetryGranite countertopsTwo well-appointed bedroomsBreakfast peninsulaNewer windowsStainless steel appliances
- 8 hours |
- -- |
- -- |
Travel times
Facts & features
Interior
Bedrooms & bathrooms
- Bedrooms: 3
- Bathrooms: 2
- Full bathrooms: 2
Rooms
- Room types: Master Bath
Cooling
- Air Conditioner, Central Air, Ceiling Fan
Appliances
- Included: Dishwasher, Disposal, Dryer, Microwave, Range Oven, Refrigerator, Washer
- Laundry: In Unit
Features
- Ceiling Fan(s)
- Flooring: Hardwood
- Attic: Yes
Interior area
- Total interior livable area: 1,250 sqft
Property
Parking
- Parking features: Off Street
- Details: Contact manager
Features
- Exterior features: Balcony, Granite countertop, Lawn, Living room, Stainless steel appliances
- Fencing: Fenced Yard
Details
- Parcel number: 38016019
Construction
Type & style
- Home type: Townhouse
- Property subtype: Townhouse
Building
Management
- Pets allowed: Yes
Community & HOA
Location
- Region: Arlington
Financial & listing details
- Lease term: 1 Year
Price history
| Date | Event | Price |
|---|---|---|
| 11/17/2025 | Listed for rent | $3,400+3%$3/sqft |
Source: Zillow Rentals | ||
| 4/27/2023 | Listing removed | -- |
Source: Zillow Rentals | ||
| 4/17/2023 | Listed for rent | $3,300+10%$3/sqft |
Source: Zillow Rentals | ||
| 4/12/2022 | Listing removed | -- |
Source: Zillow Rental Manager | ||
| 4/6/2022 | Listed for rent | $3,000+3.4%$2/sqft |
Source: Zillow Rental Manager | ||
