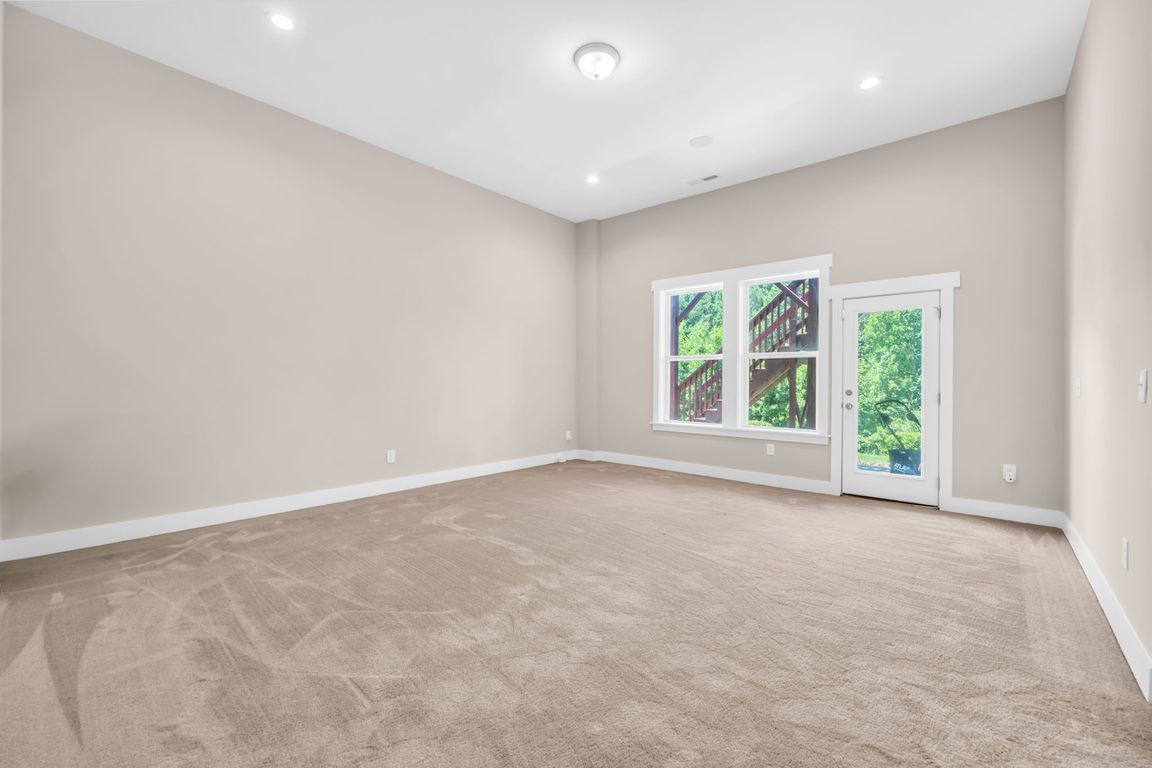
For salePrice cut: $85K (10/10)
$1,350,000
6beds
5,022sqft
2713 Tunstall Grove Dr, Apex, NC 27523
6beds
5,022sqft
Single family residence, residential
Built in 2018
0.40 Acres
2 Attached garage spaces
$269 price/sqft
$460 semi-annually HOA fee
What's special
Walk-out basementCustom trimLarge bonus roomCoffered ceilingDedicated home officeExpanded garage depthExpansive gourmet kitchen
Sellers offering $10,000 carpet allowance.🏡 Luxury Meets Lifestyle at 2713 Tunstall Grove - Your Apex Dream Home Awaits! Discover elevated living in this stunning 6-bedroom, 5.5-bathroom luxury home nestled on a quiet cul-de-sac in one of Apex's most sought-after communities. With over 5,000 square feet of meticulously designed space—including a ...
- 129 days |
- 1,015 |
- 21 |
Likely to sell faster than
Source: Doorify MLS,MLS#: 10113273
Travel times
Family Room
Kitchen
Primary Bedroom
Zillow last checked: 8 hours ago
Listing updated: November 29, 2025 at 09:24am
Listed by:
Linda Craft 919-235-0007,
Linda Craft Team, REALTORS,
Dwayne Reece 919-623-3731,
Linda Craft Team, REALTORS
Source: Doorify MLS,MLS#: 10113273
Facts & features
Interior
Bedrooms & bathrooms
- Bedrooms: 6
- Bathrooms: 6
- Full bathrooms: 5
- 1/2 bathrooms: 1
Heating
- Central, Forced Air, Natural Gas, Zoned
Cooling
- Central Air, Zoned
Appliances
- Included: Dishwasher, Electric Water Heater, Gas Cooktop, Microwave, Range Hood, Stainless Steel Appliance(s), Oven
- Laundry: Laundry Room, Upper Level
Features
- Bathtub/Shower Combination, Breakfast Bar, Chandelier, Coffered Ceiling(s), Double Vanity, Entrance Foyer, Granite Counters, High Ceilings, Kitchen Island, Kitchen/Dining Room Combination, Open Floorplan, Separate Shower, Soaking Tub, Tray Ceiling(s), Walk-In Closet(s), Walk-In Shower
- Flooring: Carpet, Hardwood, Tile
- Basement: Daylight, Exterior Entry, Full, Interior Entry
- Number of fireplaces: 1
- Fireplace features: Family Room, Gas Log
Interior area
- Total structure area: 5,022
- Total interior livable area: 5,022 sqft
- Finished area above ground: 3,912
- Finished area below ground: 1,110
Video & virtual tour
Property
Parking
- Total spaces: 4
- Parking features: Attached, Concrete, Driveway, Garage, Garage Faces Front
- Attached garage spaces: 2
- Uncovered spaces: 2
Features
- Levels: Three Or More
- Stories: 2
- Patio & porch: Patio, Screened
- Pool features: Association, In Ground, Outdoor Pool, Community
- Has view: Yes
Lot
- Size: 0.4 Acres
- Features: Cul-De-Sac, Landscaped
Details
- Parcel number: 0723604250
- Zoning: PUD-CZ
- Special conditions: Standard
Construction
Type & style
- Home type: SingleFamily
- Architectural style: Transitional
- Property subtype: Single Family Residence, Residential
Materials
- Brick Veneer, Fiber Cement, Stone Veneer
- Foundation: Slab
- Roof: Shingle
Condition
- New construction: No
- Year built: 2018
Details
- Builder name: Taylor Morrison of Carolinas, Inc
Utilities & green energy
- Sewer: Public Sewer
- Water: Public
Community & HOA
Community
- Features: Playground, Pool
- Subdivision: The Preserve at White Oak Creek
HOA
- Has HOA: Yes
- Amenities included: Playground, Pool
- Services included: Unknown
- HOA fee: $460 semi-annually
Location
- Region: Apex
Financial & listing details
- Price per square foot: $269/sqft
- Tax assessed value: $1,208,029
- Annual tax amount: $10,567
- Date on market: 8/1/2025