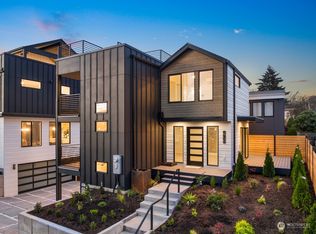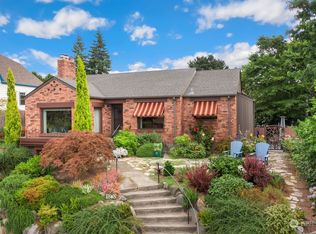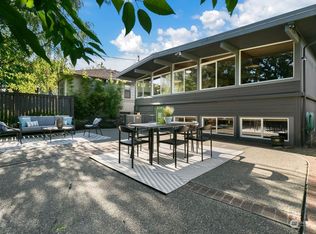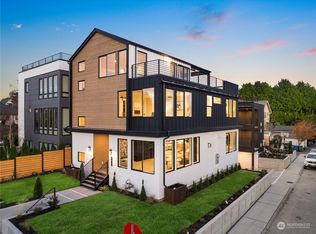Sold
Listed by:
Sarah Skryabnev,
TJH Seattle, LLC
Bought with: Redfin
$2,355,000
2713 W Howe Street, Seattle, WA 98199
4beds
3,200sqft
Single Family Residence
Built in 2024
5,000.69 Square Feet Lot
$2,280,000 Zestimate®
$736/sqft
$7,928 Estimated rent
Home value
$2,280,000
$2.10M - $2.49M
$7,928/mo
Zestimate® history
Loading...
Owner options
Explore your selling options
What's special
Experience the pinnacle of contemporary luxury living. This breathtaking 4 bed, 3.5 bath masterpiece, meticulously crafted by Thomas James Homes, showcases the finest in modern architecture and design. Step inside this architectural delight and be greeted by the open-concept floor plan that seamlessly integrates the living, dining, and kitchen areas, creating an inviting space for both entertaining and everyday living. Located in the highly coveted Magnolia neighborhood, residents enjoy easy access to a wealth of amenities, including top-rated schools, upscale dining, boutique shopping, and scenic parks. Presale Opportunity! Est. December 2024 completion!
Zillow last checked: 8 hours ago
Listing updated: February 10, 2025 at 04:02am
Listed by:
Sarah Skryabnev,
TJH Seattle, LLC
Bought with:
Sarah Vincent, 131699
Redfin
Source: NWMLS,MLS#: 2311553
Facts & features
Interior
Bedrooms & bathrooms
- Bedrooms: 4
- Bathrooms: 4
- Full bathrooms: 3
- 1/2 bathrooms: 1
- Main level bathrooms: 1
Primary bedroom
- Level: Second
Bedroom
- Level: Second
Bedroom
- Level: Second
Bedroom
- Level: Lower
Bathroom full
- Level: Second
Bathroom full
- Level: Second
Bathroom full
- Level: Lower
Other
- Level: Main
Other
- Level: Lower
Den office
- Level: Lower
Dining room
- Level: Main
Entry hall
- Level: Main
Great room
- Level: Main
Kitchen with eating space
- Level: Main
Rec room
- Level: Lower
Utility room
- Level: Second
Heating
- Fireplace(s), 90%+ High Efficiency
Cooling
- 90%+ High Efficiency
Appliances
- Included: Dishwasher(s), Disposal, Microwave(s), Refrigerator(s), Stove(s)/Range(s), Garbage Disposal
Features
- Bath Off Primary, Dining Room, Loft, Walk-In Pantry
- Flooring: Ceramic Tile, Engineered Hardwood, Carpet
- Windows: Double Pane/Storm Window
- Basement: Finished
- Number of fireplaces: 1
- Fireplace features: Electric, Main Level: 1, Fireplace
Interior area
- Total structure area: 3,200
- Total interior livable area: 3,200 sqft
Property
Parking
- Total spaces: 2
- Parking features: Attached Garage
- Attached garage spaces: 2
Features
- Levels: Two
- Stories: 2
- Entry location: Main
- Patio & porch: Second Kitchen, Bath Off Primary, Ceramic Tile, Double Pane/Storm Window, Dining Room, Fireplace, Loft, Walk-In Closet(s), Walk-In Pantry, Wall to Wall Carpet
- Has view: Yes
- View description: Territorial
Lot
- Size: 5,000 sqft
- Features: Deck, Electric Car Charging, Fenced-Fully, Patio
- Topography: Level
Details
- Parcel number: 3547900030
- Special conditions: Standard
Construction
Type & style
- Home type: SingleFamily
- Property subtype: Single Family Residence
Materials
- Cement Planked, Wood Products
- Foundation: Poured Concrete
- Roof: Composition
Condition
- Under Construction
- New construction: Yes
- Year built: 2024
Details
- Builder name: Thomas James Homes
Utilities & green energy
- Sewer: Sewer Connected
- Water: Public
Community & neighborhood
Location
- Region: Seattle
- Subdivision: Magnolia
Other
Other facts
- Listing terms: Cash Out,Conventional
- Cumulative days on market: 133 days
Price history
| Date | Event | Price |
|---|---|---|
| 1/10/2025 | Sold | $2,355,000$736/sqft |
Source: | ||
| 12/18/2024 | Pending sale | $2,355,000$736/sqft |
Source: | ||
| 11/18/2024 | Listed for sale | $2,355,000+169.9%$736/sqft |
Source: | ||
| 12/6/2023 | Sold | $872,500$273/sqft |
Source: Public Record Report a problem | ||
Public tax history
| Year | Property taxes | Tax assessment |
|---|---|---|
| 2024 | $7,507 +13.5% | $763,000 +17.4% |
| 2023 | $6,616 +10% | $650,000 -0.9% |
| 2022 | $6,014 +9.2% | $656,000 +19.3% |
Find assessor info on the county website
Neighborhood: Magnolia
Nearby schools
GreatSchools rating
- 7/10Magnolia Elementary SchoolGrades: K-5Distance: 0.4 mi
- 8/10McClure Middle SchoolGrades: 6-8Distance: 1.5 mi
- 10/10Ballard High SchoolGrades: 9-12Distance: 2.9 mi
Schools provided by the listing agent
- Middle: Mc Clure Mid
- High: Ballard High
Source: NWMLS. This data may not be complete. We recommend contacting the local school district to confirm school assignments for this home.
Get a cash offer in 3 minutes
Find out how much your home could sell for in as little as 3 minutes with a no-obligation cash offer.
Estimated market value$2,280,000
Get a cash offer in 3 minutes
Find out how much your home could sell for in as little as 3 minutes with a no-obligation cash offer.
Estimated market value
$2,280,000



