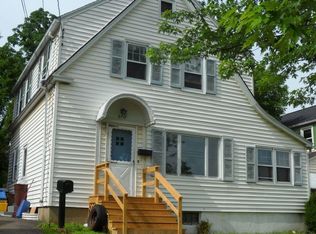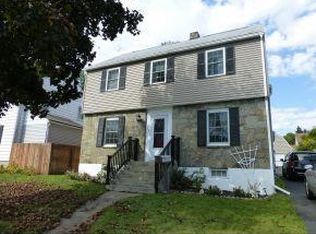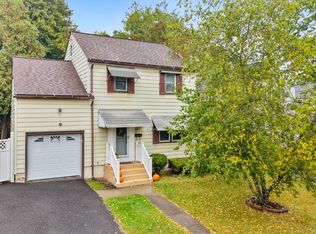Sold for $159,900 on 05/02/25
$159,900
2713 Watson Blvd, Endwell, NY 13760
3beds
1,465sqft
Single Family Residence
Built in 1940
8,800 Square Feet Lot
$167,500 Zestimate®
$109/sqft
$1,804 Estimated rent
Home value
$167,500
$142,000 - $198,000
$1,804/mo
Zestimate® history
Loading...
Owner options
Explore your selling options
What's special
Discover a remodeled 3-bedroom home in the sought-after Maine Endwell school district. Freshly painted with new flooring throughout, it offers spacious, light-filled rooms and replacement windows. Enjoy bonus rooms on both the first and lower levels. The dining room opens onto a screened deck. Features include central air and reasonable taxes. The deep lot boasts a fenced backyard, and the basement includes an additional toilet, shower, and sink. Conveniently located near numerous amenities and a major highway. It's a must-see property!
Zillow last checked: 8 hours ago
Listing updated: May 05, 2025 at 08:25am
Listed by:
Helene (Lennie) Di Orio,
CENTURY 21 NORTH EAST
Bought with:
Melissa Johnson-Hill, 10401302060
EXIT REALTY FRONT AND CENTER
Source: GBMLS,MLS#: 326083 Originating MLS: Greater Binghamton Association of REALTORS
Originating MLS: Greater Binghamton Association of REALTORS
Facts & features
Interior
Bedrooms & bathrooms
- Bedrooms: 3
- Bathrooms: 1
- Full bathrooms: 1
Primary bedroom
- Level: Second
- Dimensions: 15 x 10
Bedroom
- Level: Second
- Dimensions: 15 x 10
Bedroom
- Level: Second
- Dimensions: 11 x 9
Bathroom
- Level: Second
- Dimensions: 8 x 5
Bonus room
- Dimensions: 14 x 11 screened porch
Bonus room
- Level: First
- Dimensions: 12 x 8 Sunroom
Bonus room
- Level: Lower
- Dimensions: 13 x 13
Dining room
- Level: First
- Dimensions: 12 x 12
Foyer
- Level: First
- Dimensions: 4 x 4
Kitchen
- Level: First
- Dimensions: 12 x 11
Living room
- Level: First
- Dimensions: 20 x 13
Heating
- Forced Air
Cooling
- Central Air, Ceiling Fan(s)
Appliances
- Included: Dryer, Dishwasher, Exhaust Fan, Free-Standing Range, Disposal, Gas Water Heater, Refrigerator
- Laundry: Electric Dryer Hookup
Features
- Pull Down Attic Stairs
- Flooring: Hardwood, Laminate
Interior area
- Total interior livable area: 1,465 sqft
- Finished area above ground: 1,296
- Finished area below ground: 169
Property
Parking
- Total spaces: 1
- Parking features: Attached, Garage, One Car Garage
- Attached garage spaces: 1
Features
- Levels: Two
- Stories: 2
- Patio & porch: Deck, Enclosed, Open, Porch, Screened
- Exterior features: Deck, Enclosed Porch, Landscaping
- Fencing: Yard Fenced
Lot
- Size: 8,800 sqft
- Dimensions: 50 x 176
- Features: Sloped Up
Details
- Parcel number: 03468914120231
- Zoning: RES
- Zoning description: RES
Construction
Type & style
- Home type: SingleFamily
- Architectural style: Two Story
- Property subtype: Single Family Residence
Materials
- Vinyl Siding
- Foundation: Basement
Condition
- Year built: 1940
Utilities & green energy
- Sewer: Public Sewer
- Water: Public
Community & neighborhood
Location
- Region: Endwell
Other
Other facts
- Listing agreement: Exclusive Right To Sell
- Ownership: OWNER
Price history
| Date | Event | Price |
|---|---|---|
| 5/2/2025 | Sold | $159,900$109/sqft |
Source: | ||
| 2/20/2025 | Pending sale | $159,900$109/sqft |
Source: | ||
| 1/28/2025 | Price change | $159,900-4.8%$109/sqft |
Source: | ||
| 1/14/2025 | Price change | $168,000-3.9%$115/sqft |
Source: | ||
| 11/19/2024 | Listed for sale | $174,900+134.8%$119/sqft |
Source: | ||
Public tax history
| Year | Property taxes | Tax assessment |
|---|---|---|
| 2024 | -- | $3,700 |
| 2023 | -- | $3,700 |
| 2022 | -- | $3,700 |
Find assessor info on the county website
Neighborhood: 13760
Nearby schools
GreatSchools rating
- 7/10Homer Brink SchoolGrades: PK-5Distance: 1 mi
- 6/10Maine Endwell Middle SchoolGrades: 6-8Distance: 1.7 mi
- 6/10Maine Endwell Senior High SchoolGrades: 9-12Distance: 1.3 mi
Schools provided by the listing agent
- Elementary: Homer Brink
- District: Maine Endwell
Source: GBMLS. This data may not be complete. We recommend contacting the local school district to confirm school assignments for this home.


