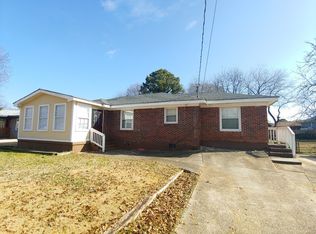Located on a large level lot, this all brick home has been completely renovated to perfection! Features include recessed lighting, nest thermostat, covered parking, gleaming hardwoods & a neutral palette throughout. Manicured front-yard with covered patio. Open living room is flooded with plenty of natural light. Dining area flows into the stunning kitchen with butcher block counter tops, built in wine chiller, over sized sink & a suite of stainless steel appliances. Spacious master with en-suite. Lavish master bath is both modern & elegant with stylish double vanity & gorgeous spa like shower. Designed for entertaining, double glass doors from kitchen lead to expansive back deck with built in seating & overlooks the lush fenced in backyard.
This property is off market, which means it's not currently listed for sale or rent on Zillow. This may be different from what's available on other websites or public sources.
