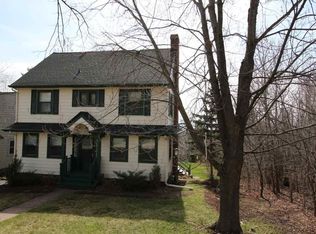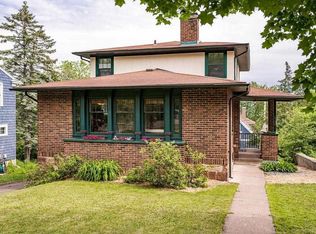Sold for $380,000 on 11/08/24
$380,000
2714 E 2nd St, Duluth, MN 55812
4beds
2,144sqft
Single Family Residence
Built in 1924
6,969.6 Square Feet Lot
$402,200 Zestimate®
$177/sqft
$2,852 Estimated rent
Home value
$402,200
$346,000 - $467,000
$2,852/mo
Zestimate® history
Loading...
Owner options
Explore your selling options
What's special
This charming 4 bedroom 3 bath 1920s home, nestled in the heart of the Congdon neighborhood, exudes warmth & character. Original hardwood floors flowing throughout the spacious rooms & the cove molding ceilings add timeless beauty. The large living room is the heart of the home, featuring a cozy wood-burning stove perfect for chilly evenings. Large float glass windows allows for natural light to flood the space, creating a bright & welcoming atmosphere. A 1993 dormer addition added 2 bedrooms and a bathroom. With plenty of room for everyone, this home offers generous living. Recently updated with a new boiler in 2023, it combines classic charm with modern efficiency. This home has a deck, outdoor garden, & leaf guard gutters. Conveniently located near schools and parks, its an ideal spot for buyers seeking both charm and convenience. This home is a pre-inspected home. Call for a showing today!
Zillow last checked: 8 hours ago
Listing updated: September 08, 2025 at 04:25pm
Listed by:
Cynthia Hedlund 218-348-2634,
RE/MAX Results,
Jonathan Thornton 218-343-1523,
RE/MAX Results
Bought with:
Kevin O'Brien, MN 20012104
Messina & Associates Real Estate
Source: Lake Superior Area Realtors,MLS#: 6115980
Facts & features
Interior
Bedrooms & bathrooms
- Bedrooms: 4
- Bathrooms: 3
- Full bathrooms: 1
- 3/4 bathrooms: 1
- 1/4 bathrooms: 1
- Main level bedrooms: 1
Primary bedroom
- Description: Large primary suite with original hardwood floors plus closet and lots of windows
- Level: Upper
- Area: 228.36 Square Feet
- Dimensions: 13.2 x 17.3
Bedroom
- Description: Plus closet
- Level: Upper
- Area: 171.61 Square Feet
- Dimensions: 13.1 x 13.1
Bedroom
- Description: Plus closet
- Level: Upper
- Area: 142.31 Square Feet
- Dimensions: 10.7 x 13.3
Bedroom
- Description: Plus closet
- Level: Upper
- Area: 171.2 Square Feet
- Dimensions: 10.7 x 16
Dining room
- Description: With natural hardwood floors
- Level: Main
- Area: 156.2 Square Feet
- Dimensions: 11 x 14.2
Kitchen
- Description: Walk out to the back deck
- Level: Main
- Area: 84.8 Square Feet
- Dimensions: 8 x 10.6
Laundry
- Description: Irregular shape, also has a toilet
- Level: Basement
- Area: 219.6 Square Feet
- Dimensions: 12 x 18.3
Living room
- Description: Massive room with natural hardwood floors, natural light, and a wood stove
- Level: Main
- Area: 409.05 Square Feet
- Dimensions: 13.5 x 30.3
Office
- Description: Hardwood floors, home office or another bedroom, door out to the deck
- Level: Main
- Area: 155.76 Square Feet
- Dimensions: 11.8 x 13.2
Storage
- Level: Basement
- Area: 73.8 Square Feet
- Dimensions: 6 x 12.3
Utility room
- Description: New boiler in 2023
- Level: Basement
- Area: 280.44 Square Feet
- Dimensions: 12.3 x 22.8
Heating
- Boiler, Fireplace(s), Wood, Natural Gas
Cooling
- None
Appliances
- Included: Water Heater-Gas, Dishwasher, Dryer, Range, Refrigerator, Washer
- Laundry: Dryer Hook-Ups, Washer Hookup
Features
- Ceiling Fan(s)
- Flooring: Hardwood Floors
- Windows: Wood Frames
- Basement: Full,Unfinished,Walkout,Bath,Utility Room,Washer Hook-Ups,Dryer Hook-Ups
- Number of fireplaces: 1
- Fireplace features: Wood Burning
Interior area
- Total interior livable area: 2,144 sqft
- Finished area above ground: 2,144
- Finished area below ground: 0
Property
Parking
- Total spaces: 1
- Parking features: Off Street, Common, Asphalt, Tuckunder, Drains, Electrical Service, Heat, Slab
- Attached garage spaces: 1
- Has uncovered spaces: Yes
Features
- Exterior features: Rain Gutters
- Has view: Yes
- View description: Typical
Lot
- Size: 6,969 sqft
- Dimensions: 50' x 140'
- Features: Pub. Transit (w/in 6 blk), Some Trees
- Residential vegetation: Partially Wooded
Details
- Foundation area: 1088
- Parcel number: 010208001020
Construction
Type & style
- Home type: SingleFamily
- Architectural style: Colonial
- Property subtype: Single Family Residence
Materials
- Wood, Frame/Wood
- Foundation: Stone
- Roof: Asphalt Shingle
Condition
- Year built: 1924
Utilities & green energy
- Electric: Minnesota Power
- Sewer: Public Sewer
- Water: Public
- Utilities for property: Cable
Community & neighborhood
Location
- Region: Duluth
Other
Other facts
- Listing terms: Cash,Conventional,FHA,VA Loan
- Road surface type: Paved
Price history
| Date | Event | Price |
|---|---|---|
| 11/8/2024 | Sold | $380,000-3.8%$177/sqft |
Source: | ||
| 10/6/2024 | Pending sale | $395,000$184/sqft |
Source: | ||
| 9/25/2024 | Contingent | $395,000$184/sqft |
Source: | ||
| 9/12/2024 | Listed for sale | $395,000$184/sqft |
Source: | ||
Public tax history
| Year | Property taxes | Tax assessment |
|---|---|---|
| 2024 | $4,868 +8.3% | $361,200 +3.5% |
| 2023 | $4,494 +12.5% | $349,100 +13.5% |
| 2022 | $3,996 +9.4% | $307,700 +20.9% |
Find assessor info on the county website
Neighborhood: Congdon Park
Nearby schools
GreatSchools rating
- 8/10Congdon Park Elementary SchoolGrades: K-5Distance: 0.4 mi
- 7/10Ordean East Middle SchoolGrades: 6-8Distance: 0.2 mi
- 10/10East Senior High SchoolGrades: 9-12Distance: 1.3 mi

Get pre-qualified for a loan
At Zillow Home Loans, we can pre-qualify you in as little as 5 minutes with no impact to your credit score.An equal housing lender. NMLS #10287.
Sell for more on Zillow
Get a free Zillow Showcase℠ listing and you could sell for .
$402,200
2% more+ $8,044
With Zillow Showcase(estimated)
$410,244
