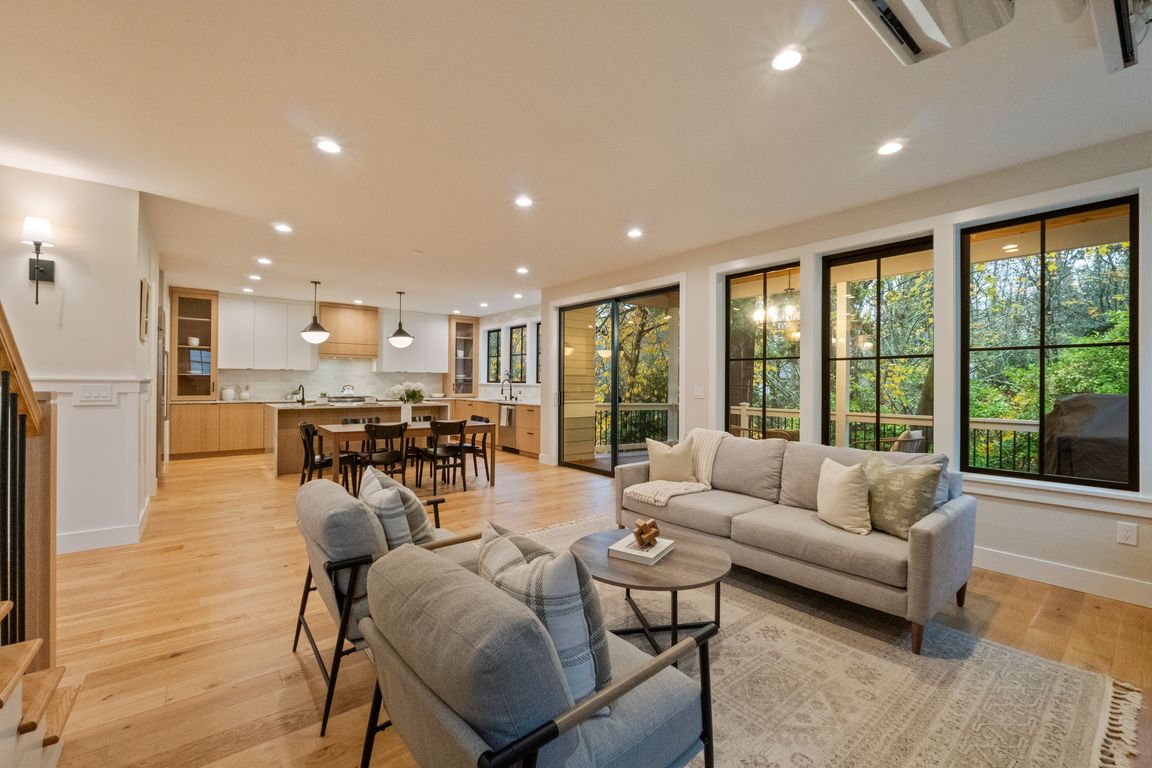Open: Fri 3pm-5pm

Active
$2,295,000
6beds
3,651sqft
2714 Fairmount Avenue SW, Seattle, WA 98116
6beds
3,651sqft
Single family residence
Built in 2023
5,850 sqft
2 Attached garage spaces
$629 price/sqft
What's special
Gas fireplaceCenter islandWall of windowsBeautiful woodlands viewCovered porch
Like-new 2023 contemporary Craftsman, peacefully backing to Fairmount Ravine but a block from California Ave's Safeway, shops, restaurants – walkable but incredibly serene. Covered porch leads into the entry hall where you’re greeted by a great room with wide plank brushed oak floors, a wall of windows and a beautiful woodlands ...
- 1 day |
- 368 |
- 18 |
Source: NWMLS,MLS#: 2451816
Travel times
Living Room
Kitchen
Primary Bedroom
Zillow last checked: 8 hours ago
Listing updated: November 21, 2025 at 12:10pm
Listed by:
Gordon Stephenson,
Real Property Associates,
Eric Nissen,
Real Property Associates
Source: NWMLS,MLS#: 2451816
Facts & features
Interior
Bedrooms & bathrooms
- Bedrooms: 6
- Bathrooms: 4
- Full bathrooms: 1
- 3/4 bathrooms: 2
- 1/2 bathrooms: 1
- Main level bedrooms: 2
Bedroom
- Level: Main
Bedroom
- Level: Main
Bathroom three quarter
- Level: Lower
Other
- Level: Lower
Other
- Level: Lower
Other
- Level: Lower
Den office
- Level: Main
Dining room
- Level: Main
Entry hall
- Level: Main
Great room
- Level: Main
Kitchen with eating space
- Level: Main
Kitchen without eating space
- Level: Lower
Living room
- Level: Main
Heating
- Ductless, Radiant, Electric, Natural Gas, See Remarks
Cooling
- Ductless, Radiant
Appliances
- Included: Dishwasher(s), Disposal, Double Oven, Microwave(s), Refrigerator(s), Stove(s)/Range(s), Garbage Disposal
Features
- Bath Off Primary, Dining Room, Walk-In Pantry
- Flooring: Ceramic Tile, Hardwood, Carpet
- Windows: Double Pane/Storm Window
- Basement: Daylight,Finished
- Has fireplace: No
- Fireplace features: Gas
Interior area
- Total structure area: 3,651
- Total interior livable area: 3,651 sqft
Property
Parking
- Total spaces: 2
- Parking features: Attached Garage
- Attached garage spaces: 2
Features
- Levels: Two
- Stories: 2
- Entry location: Main
- Patio & porch: Second Kitchen, Bath Off Primary, Double Pane/Storm Window, Dining Room, Vaulted Ceiling(s), Walk-In Closet(s), Walk-In Pantry
- Has view: Yes
- View description: Territorial
Lot
- Size: 5,850.11 Square Feet
- Features: Paved, Cable TV, Deck, Fenced-Partially, Gas Available
- Topography: Level,Partial Slope,Rolling,Sloped
- Residential vegetation: Garden Space
Details
- Parcel number: 0513000095
- Zoning: NR3
- Zoning description: Jurisdiction: City
- Special conditions: Standard
Construction
Type & style
- Home type: SingleFamily
- Architectural style: Craftsman
- Property subtype: Single Family Residence
Materials
- Cement Planked, Wood Siding, Cement Plank
- Foundation: Poured Concrete
- Roof: Composition
Condition
- Very Good
- Year built: 2023
Utilities & green energy
- Electric: Company: Seattle City Light
- Sewer: Sewer Connected, Company: Seattle Metro
- Water: Public, Company: Seattle Metro
Community & HOA
Community
- Subdivision: Admiral
Location
- Region: Seattle
Financial & listing details
- Price per square foot: $629/sqft
- Tax assessed value: $2,026,000
- Annual tax amount: $19,411
- Date on market: 11/19/2025
- Cumulative days on market: 3 days
- Listing terms: Cash Out,Conventional
- Inclusions: Dishwasher(s), Double Oven, Garbage Disposal, Microwave(s), Refrigerator(s), Stove(s)/Range(s)