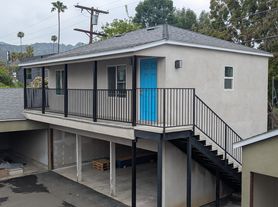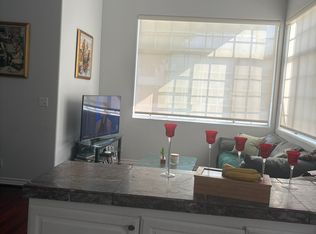This beautifully updated 4-Bed, 2-Bath Home in Glenoaks Canyon is now available!
This stunning home in the Glenoaks Canyon neighborhood of Glendale is located on a quiet cul-de-sac and features gorgeous hardwood flooring throughout, an original brick fireplace, and large bay windows. The fully equipped kitchen includes updated countertops, stainless steel appliances, a dishwasher, and custom cabinetry. For your comfort, the home has central A/C and heating, a laundry room with a washer and dryer, and a full-size garage with direct access to the home.
The layout includes the master bedroom and a second bedroom upstairs, along with a full bathroom. The main level features a third bedroom and a bathroom with a shower, while the private fourth bedroom on the lower level is perfect for an office or guest space.
Step through the sliding glass doors from the dining room to the back patio, where you can enjoy the sparkling swimming pool on warm summer days. An expansive entertainment space offers stunning views of the surrounding hills, complete with a built-in barbecue island that includes a stainless steel grill, sink, and keg dispenser. This area is ideal for dinner parties, shaded by a magnificent California Live Oak.
This home presents a rare opportunity to live in the prestigious Glenoaks Canyon. Enjoy fresh air and nature at nearby Glenoaks Park or play a round of golf at Scholl Canyon Golf Course. While it feels like a serene sanctuary, it's just a short drive to popular restaurants, coffee shops, and grocery stores, including Sycamore, Lola Cafe, Thaiger, and the beloved In-N-Out Burger just minutes away.
Nearby entertainment options include the Rose Bowl, Griffith Park, the LA Zoo, Dodger Stadium, and the Americana at Brand. This location is also convenient for those working at JPL or nearby entertainment studios like ABC, Disney, and Warner Bros.
With desirable amenities, an elevated outdoor space, and a fantastic neighborhood, this home won't last long. Come see it today!
House for rent
$7,500/mo
2714 Hollister Ter, Glendale, CA 91206
4beds
1,760sqft
Price may not include required fees and charges.
Single family residence
Available now
Cats, dogs OK
Central air
Shared laundry
Attached garage parking
-- Heating
What's special
Original brick fireplaceSparkling swimming poolQuiet cul-de-sacCustom cabinetryBuilt-in barbecue islandFull-size garageExpansive entertainment space
- 3 days
- on Zillow |
- -- |
- -- |
Travel times
Looking to buy when your lease ends?
Consider a first-time homebuyer savings account designed to grow your down payment with up to a 6% match & 3.83% APY.
Facts & features
Interior
Bedrooms & bathrooms
- Bedrooms: 4
- Bathrooms: 2
- Full bathrooms: 2
Cooling
- Central Air
Appliances
- Included: Dishwasher, Freezer, Microwave, Range Oven, Refrigerator
- Laundry: Shared
Features
- Range/Oven
Interior area
- Total interior livable area: 1,760 sqft
Property
Parking
- Parking features: Attached
- Has attached garage: Yes
- Details: Contact manager
Features
- Exterior features: Full Kitchen, Large Entertaining Space, Quiet Street, Range/Oven
- Has private pool: Yes
- Has spa: Yes
- Spa features: Hottub Spa
Details
- Parcel number: 5666014016
Construction
Type & style
- Home type: SingleFamily
- Property subtype: Single Family Residence
Community & HOA
HOA
- Amenities included: Pool
Location
- Region: Glendale
Financial & listing details
- Lease term: Contact For Details
Price history
| Date | Event | Price |
|---|---|---|
| 10/1/2025 | Listed for rent | $7,500-21.9%$4/sqft |
Source: Zillow Rentals | ||
| 9/26/2025 | Listing removed | $1,695,000$963/sqft |
Source: | ||
| 6/3/2025 | Listed for sale | $1,695,000-5.8%$963/sqft |
Source: | ||
| 1/21/2025 | Listing removed | $9,600$5/sqft |
Source: Zillow Rentals | ||
| 1/15/2025 | Listed for rent | $9,600+7.9%$5/sqft |
Source: Zillow Rentals | ||

