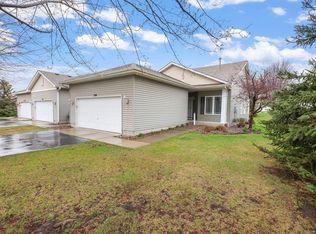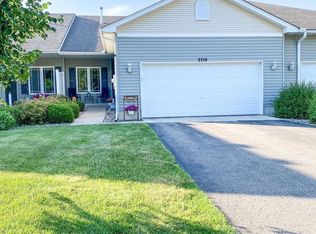Closed
$345,000
2714 Rushmore Rd, Hastings, MN 55033
2beds
1,562sqft
Townhouse Side x Side
Built in 2006
3,484.8 Square Feet Lot
$329,800 Zestimate®
$221/sqft
$1,902 Estimated rent
Home value
$329,800
$313,000 - $346,000
$1,902/mo
Zestimate® history
Loading...
Owner options
Explore your selling options
What's special
Move right in to this beautiful end unit townhome. The main level has everything you need for one level living. The large kitchen has plenty of room to add an island if you wanted to. The open floor plan is great for entertaining. Enjoy time in your sunroom and on the back deck. Finish the basement for even more living space and equity in the home.
Zillow last checked: 8 hours ago
Listing updated: August 13, 2024 at 07:05pm
Listed by:
Cheryl A. Siebenaler 507-951-0839,
WEICHERT REALTORS®-Carnel & Co.,
Robert W. Siebenaler 507-298-0792
Bought with:
Michelle Tjomsland
InMotion Realty
Source: NorthstarMLS as distributed by MLS GRID,MLS#: 6398366
Facts & features
Interior
Bedrooms & bathrooms
- Bedrooms: 2
- Bathrooms: 2
- Full bathrooms: 1
- 3/4 bathrooms: 1
Bedroom 1
- Level: Main
- Area: 195 Square Feet
- Dimensions: 15x13
Bedroom 2
- Level: Main
- Area: 121 Square Feet
- Dimensions: 11x11
Dining room
- Level: Main
- Area: 135 Square Feet
- Dimensions: 15x9
Foyer
- Level: Main
- Area: 48 Square Feet
- Dimensions: 8x6
Kitchen
- Level: Main
- Area: 224 Square Feet
- Dimensions: 16x14
Living room
- Level: Main
- Area: 210 Square Feet
- Dimensions: 15x14
Sun room
- Level: Main
- Area: 160 Square Feet
- Dimensions: 16x10
Heating
- Forced Air
Cooling
- Central Air
Appliances
- Included: Dishwasher, Microwave, Range, Refrigerator, Water Softener Owned
Features
- Basement: Daylight,Full,Unfinished
- Number of fireplaces: 1
- Fireplace features: Gas, Living Room
Interior area
- Total structure area: 1,562
- Total interior livable area: 1,562 sqft
- Finished area above ground: 1,562
- Finished area below ground: 0
Property
Parking
- Total spaces: 2
- Parking features: Attached, Garage Door Opener
- Attached garage spaces: 2
- Has uncovered spaces: Yes
Accessibility
- Accessibility features: None
Features
- Levels: One
- Stories: 1
Lot
- Size: 3,484 sqft
- Dimensions: 95 x 37
Details
- Foundation area: 1562
- Parcel number: 192970103160
- Zoning description: Residential-Single Family
Construction
Type & style
- Home type: Townhouse
- Property subtype: Townhouse Side x Side
- Attached to another structure: Yes
Materials
- Brick/Stone, Vinyl Siding
Condition
- Age of Property: 18
- New construction: No
- Year built: 2006
Utilities & green energy
- Gas: Natural Gas
- Sewer: City Sewer/Connected
- Water: City Water/Connected
Community & neighborhood
Location
- Region: Hastings
- Subdivision: Glendale Heights 2nd Add
HOA & financial
HOA
- Has HOA: Yes
- HOA fee: $275 monthly
- Services included: Maintenance Structure, Hazard Insurance, Lawn Care, Maintenance Grounds, Professional Mgmt, Trash, Snow Removal
- Association name: Personal Ranch Prop Management
- Association phone: 952-238-1121
Price history
| Date | Event | Price |
|---|---|---|
| 8/11/2023 | Sold | $345,000-1.4%$221/sqft |
Source: | ||
| 8/1/2023 | Pending sale | $350,000$224/sqft |
Source: | ||
| 7/7/2023 | Listed for sale | $350,000+4.5%$224/sqft |
Source: | ||
| 2/17/2023 | Sold | $335,000$214/sqft |
Source: | ||
| 1/25/2023 | Pending sale | $335,000$214/sqft |
Source: | ||
Public tax history
| Year | Property taxes | Tax assessment |
|---|---|---|
| 2023 | $3,224 +5.4% | $288,300 +2.2% |
| 2022 | $3,058 +11.7% | $282,000 +19.7% |
| 2021 | $2,738 +3.5% | $235,500 +12% |
Find assessor info on the county website
Neighborhood: 55033
Nearby schools
GreatSchools rating
- 7/10Kennedy Elementary SchoolGrades: K-4Distance: 1.5 mi
- 4/10Hastings Middle SchoolGrades: 5-8Distance: 2.3 mi
- 9/10Hastings High SchoolGrades: 9-12Distance: 3.6 mi
Get a cash offer in 3 minutes
Find out how much your home could sell for in as little as 3 minutes with a no-obligation cash offer.
Estimated market value
$329,800
Get a cash offer in 3 minutes
Find out how much your home could sell for in as little as 3 minutes with a no-obligation cash offer.
Estimated market value
$329,800

