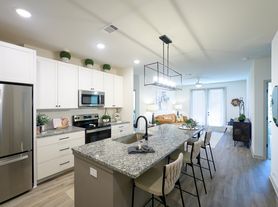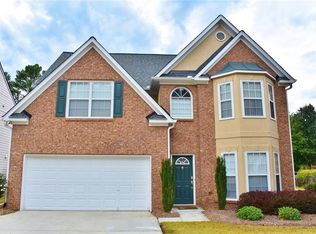2714 Wood Gate. Managed by EXCALIBUR HOMES. **HOLIDAY SPECIAL for DECEMBER MOVE IN DATE** You Deserve Amazing! MUST SEE this spacious, charming custom home! - 3 bedroom 2.5 Ba. - PLUS a separate office/den - allows the versatility of a 4 bedroom, but with bigger bedrooms! Located in the desirable Brookwood School District. **Lawn Care can be included for an additional $150/monthly**. Loaded with curb appeal and square footage on beautifully landscaped, FENCED, cul-de-sac lot complete with stream, garden, amazing shed, deck, patio, and lovely front porch. Step inside double front doors to discover gorgeous hardwood flooring, 9-ft ceilings, crown molding and views to the banquet-sized dining room and abundant natural light in the spacious fireside family room. Gourmet kitchen with island and lots of cabinet space, breakfast room - PLUS main level office with pleasant wooded views. Kitchen-level deck gives life to outdoor cooking and entertaining! Unwind in an oversized primary suite featuring wooded backyard views, vaulted ceilings, spa jacuzzi tub, separate shower, and huge walk-in closet! Two additional large, vaulted bedrooms and a hall bathroom complete the upstairs. The custom 12 x 16 outbuilding, floored attic space and oversized 2 car garage add to the already ample storage this home allows. Enjoy a serene backyard complete with bridge, perennial gardens, a grilling patio, gracious deck, and hardscaped paths - ideal for hosting family and friends! Home comes complete with stainless refrigerator, washer/dryer, and a hardwired ADT alarm system, with two ADT controllers included. Excalibur Homes does not advertise on Facebook or Craigslist. Be advised that the sq ft and other features provided may be approximate. Prices and/or availability dates may change without notice. Lease term can be 12, 18, 24 months. Application fee is a non-refundable $75 per adult over 18 years of age. One-time $200 Administrative fee due at move-in. Most homes are pet-friendly. Breed restrictions may apply. Rental insurance required.
Copyright Georgia MLS. All rights reserved. Information is deemed reliable but not guaranteed.
House for rent
$2,395/mo
2714 Wood Gate Way, Snellville, GA 30078
3beds
2,921sqft
Price may not include required fees and charges.
Singlefamily
Available now
Central air
2 Garage spaces parking
Forced air, fireplace
What's special
Crown moldingGrilling patioWooded backyard viewsSerene backyardLovely front porchAbundant natural lightBanquet-sized dining room
- 26 days |
- -- |
- -- |
Zillow last checked: 8 hours ago
Listing updated: December 03, 2025 at 06:29am
Travel times
Looking to buy when your lease ends?
Consider a first-time homebuyer savings account designed to grow your down payment with up to a 6% match & a competitive APY.
Facts & features
Interior
Bedrooms & bathrooms
- Bedrooms: 3
- Bathrooms: 3
- Full bathrooms: 2
- 1/2 bathrooms: 1
Heating
- Forced Air, Fireplace
Cooling
- Central Air
Appliances
- Included: Dishwasher, Microwave, Oven, Refrigerator, Stove
Features
- Walk In Closet
- Has fireplace: Yes
Interior area
- Total interior livable area: 2,921 sqft
Property
Parking
- Total spaces: 2
- Parking features: Garage
- Has garage: Yes
- Details: Contact manager
Features
- Stories: 2
- Exterior features: Contact manager
Details
- Parcel number: 5024282
Construction
Type & style
- Home type: SingleFamily
- Property subtype: SingleFamily
Condition
- Year built: 2002
Community & HOA
Location
- Region: Snellville
Financial & listing details
- Lease term: Contact For Details
Price history
| Date | Event | Price |
|---|---|---|
| 12/3/2025 | Price change | $2,395-4.2%$1/sqft |
Source: GAMLS #10640837 | ||
| 11/10/2025 | Listed for rent | $2,499$1/sqft |
Source: GAMLS #10640837 | ||
| 1/25/2024 | Listing removed | $489,900+5.4%$168/sqft |
Source: | ||
| 12/5/2023 | Listing removed | -- |
Source: GAMLS #20154718 | ||
| 11/10/2023 | Price change | $2,499-3.9%$1/sqft |
Source: GAMLS #20154718 | ||

