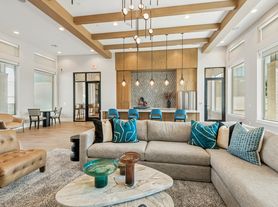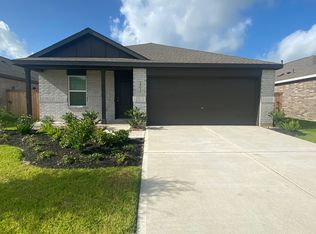WOW
Discover this stunning brand-new Perry Home just completed and available "For Lease." This impressive home features 4 BRs and 3 full baths, with a convenient 2-car garage. The heart of this home is its open kitchen, connecting to the family room and dining area. The kitchen dazzles with beautiful quartz countertops and stainless appliances, including a new, stylish 3-door refrigerator, a 5-burner gas cooktop, and an exceptionally quiet dishwasher. One bedroom is conveniently located at the front of the house and includes an adjacent full bath. In the center of the home, you'll find two additional bedrooms joined by a Jack & Jill bath. The primary bedroom, situated at the rear of the home for added privacy, offers an exquisite primary bathroom featuring dual vanities, a glass-enclosed shower, and a spacious walk-in closet. Nice sized backyard, complete with a covered patio, perfect for hosting cookouts and enjoying outdoor gatherings. This home truly has it all!
Copyright notice - Data provided by HAR.com 2022 - All information provided should be independently verified.
House for rent
$2,300/mo
27143 Butterfly Mint Ln, Hockley, TX 77447
4beds
1,781sqft
Price may not include required fees and charges.
Singlefamily
Available now
-- Pets
Electric
Electric dryer hookup laundry
2 Attached garage spaces parking
Natural gas
What's special
Nice sized backyardEnjoying outdoor gatheringsStainless appliancesExceptionally quiet dishwasherOpen kitchenBeautiful quartz countertopsCovered patio
- 5 days |
- -- |
- -- |
Travel times
Renting now? Get $1,000 closer to owning
Unlock a $400 renter bonus, plus up to a $600 savings match when you open a Foyer+ account.
Offers by Foyer; terms for both apply. Details on landing page.
Facts & features
Interior
Bedrooms & bathrooms
- Bedrooms: 4
- Bathrooms: 3
- Full bathrooms: 3
Rooms
- Room types: Family Room
Heating
- Natural Gas
Cooling
- Electric
Appliances
- Included: Dishwasher, Disposal, Dryer, Microwave, Oven, Range, Refrigerator, Stove, Trash Compactor, Washer
- Laundry: Electric Dryer Hookup, In Unit, Washer Hookup
Features
- All Bedrooms Down, En-Suite Bath, High Ceilings, Primary Bed - 1st Floor, Split Plan, Walk In Closet, Walk-In Closet(s)
- Flooring: Carpet, Tile
Interior area
- Total interior livable area: 1,781 sqft
Property
Parking
- Total spaces: 2
- Parking features: Attached, Driveway, Covered
- Has attached garage: Yes
- Details: Contact manager
Features
- Stories: 1
- Exterior features: 1 Living Area, All Bedrooms Down, Architecture Style: Ranch Rambler, Attached, Driveway, Electric Dryer Hookup, En-Suite Bath, Full Size, Garage Door Opener, Heating: Gas, High Ceilings, Insulated/Low-E windows, Jogging Track, Living Area - 1st Floor, Living/Dining Combo, Lot Features: Subdivided, Patio/Deck, Primary Bed - 1st Floor, Screens, Split Plan, Sprinkler System, Subdivided, Utility Room, Walk In Closet, Walk-In Closet(s), Washer Hookup, Window Coverings
Construction
Type & style
- Home type: SingleFamily
- Architectural style: RanchRambler
- Property subtype: SingleFamily
Condition
- Year built: 2025
Community & HOA
Location
- Region: Hockley
Financial & listing details
- Lease term: Long Term,12 Months
Price history
| Date | Event | Price |
|---|---|---|
| 10/1/2025 | Listed for rent | $2,300$1/sqft |
Source: | ||
| 9/8/2025 | Pending sale | $319,900+1.6%$180/sqft |
Source: | ||
| 9/6/2025 | Price change | $314,900-1.6%$177/sqft |
Source: | ||
| 8/19/2025 | Price change | $319,900-1.5%$180/sqft |
Source: | ||
| 8/5/2025 | Price change | $324,900-1.8%$182/sqft |
Source: | ||

