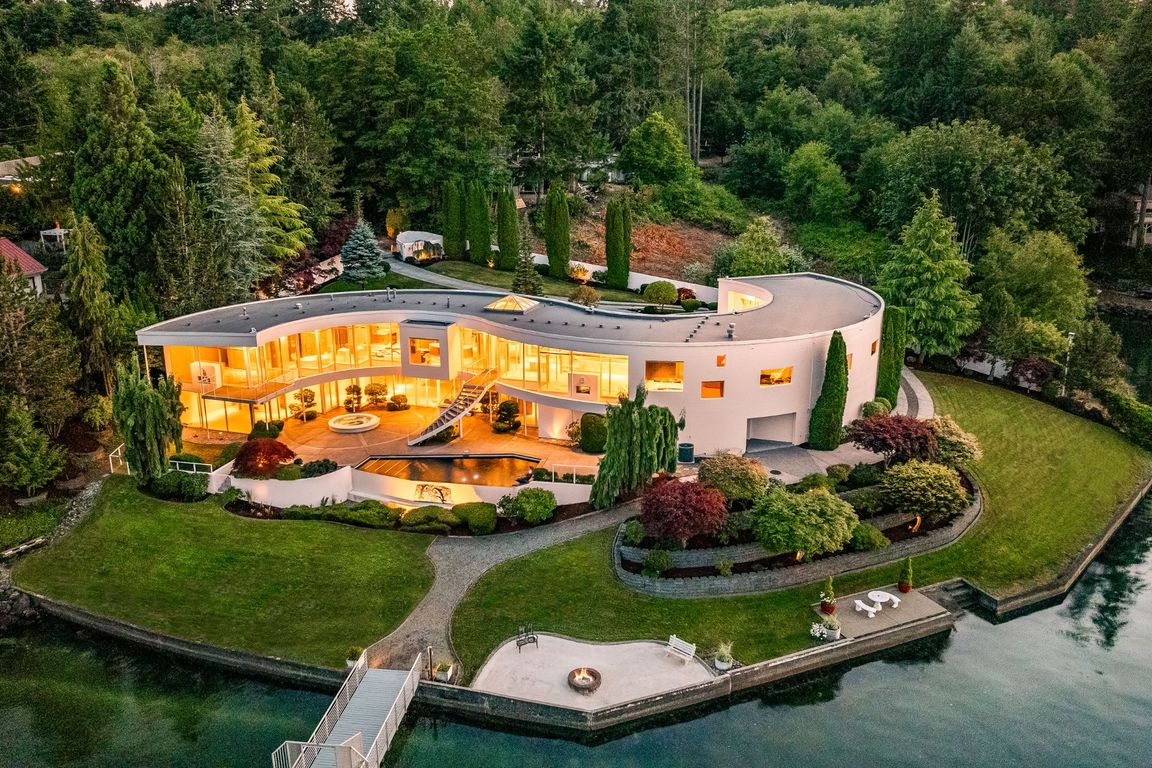
Pending
$7,500,000
3beds
7,916sqft
2715 50th Avenue NW, Gig Harbor, WA 98335
3beds
7,916sqft
Single family residence
Built in 1995
0.85 Acres
8 Attached garage spaces
$947 price/sqft
What's special
Private pointInfinity poolSweeping s shaped designDeepwater dockCircular courtyardsCurved stairsFloor to ceiling glass
The S House! Captivating curiosity for 30 years, Wollochet Bay's most storied residence is revealed. Perched on a private point w/ 335 ft of southeast beachfront, this tour de force by Anderson Anderson commands attention like no other. Its sweeping S shaped design in striking white, two stories of floor to ...
- 101 days |
- 1,121 |
- 22 |
Source: NWMLS,MLS#: 2407689
Travel times
Outdoor 1
Living Room
Kitchen
Dining Room
Foyer
Primary Bedroom
Primary Bathroom
Bathroom
Family Room
Outdoor 2
Family Room
Bedroom
Bathroom
Bedroom
Bathroom
Bathroom
Outdoor 3
Zillow last checked: 8 hours ago
Listing updated: November 10, 2025 at 05:52pm
Listed by:
Jennie Wetter,
Infinity Real Estate, LLC
Source: NWMLS,MLS#: 2407689
Facts & features
Interior
Bedrooms & bathrooms
- Bedrooms: 3
- Bathrooms: 4
- Full bathrooms: 1
- 3/4 bathrooms: 2
- 1/2 bathrooms: 1
- Main level bathrooms: 2
- Main level bedrooms: 1
Primary bedroom
- Level: Main
Bedroom
- Level: Lower
Bedroom
- Level: Lower
Bathroom three quarter
- Level: Lower
Bathroom full
- Level: Main
Bathroom three quarter
- Level: Lower
Other
- Description: Giant Cedar Closet
- Level: Lower
Other
- Description: Mud Room/Dog Room
- Level: Main
Other
- Description: Primary Closet Laundry
- Level: Main
Other
- Level: Main
Bonus room
- Level: Lower
Den office
- Level: Main
Dining room
- Level: Main
Entry hall
- Level: Main
Family room
- Level: Main
Kitchen with eating space
- Level: Main
Living room
- Level: Main
Rec room
- Level: Lower
Utility room
- Description: Mechanical Room
- Level: Lower
Utility room
- Description: Laundry Room
- Level: Lower
Heating
- Fireplace, 90%+ High Efficiency, Forced Air, Heat Pump, Electric, Natural Gas
Cooling
- 90%+ High Efficiency, Forced Air, Heat Pump
Appliances
- Included: Dishwasher(s), Double Oven, Dryer(s), Microwave(s), Refrigerator(s), Stove(s)/Range(s), Washer(s), Water Heater: Gas x 2, Water Heater Location: LL Mechanical Room
Features
- Bath Off Primary, Dining Room, Sauna
- Flooring: Ceramic Tile, Marble, Carpet
- Doors: French Doors
- Windows: Double Pane/Storm Window, Skylight(s)
- Basement: Daylight,Finished,Partially Finished
- Number of fireplaces: 4
- Fireplace features: Gas, Lower Level: 1, Main Level: 3, Fireplace
Interior area
- Total structure area: 7,916
- Total interior livable area: 7,916 sqft
Video & virtual tour
Property
Parking
- Total spaces: 8
- Parking features: Attached Garage
- Attached garage spaces: 8
Features
- Levels: One
- Stories: 1
- Entry location: Main
- Patio & porch: Bath Off Primary, Double Pane/Storm Window, Dining Room, Fireplace, Fireplace (Primary Bedroom), French Doors, Hot Tub/Spa, Jetted Tub, Sauna, Security System, Skylight(s), Solarium/Atrium, Sprinkler System, Vaulted Ceiling(s), Walk-In Closet(s), Water Heater, Wet Bar, Wine Cellar, Wine/Beverage Refrigerator, Wired for Generator
- Pool features: In Ground, In-Ground
- Has spa: Yes
- Spa features: Indoor, Bath
- Has view: Yes
- View description: Sound
- Has water view: Yes
- Water view: Sound
- Waterfront features: Low Bank, Bulkhead, No Bank, Sound
- Frontage length: Waterfront Ft: 335
Lot
- Size: 0.85 Acres
- Features: Dead End Street, Paved, Secluded, Cable TV, Deck, Dock, Fenced-Fully, Gated Entry, High Speed Internet, Hot Tub/Spa, Moorage, Outbuildings, Patio, Shop, Sprinkler System
- Topography: Level,Partial Slope,Terraces
- Residential vegetation: Garden Space
Details
- Parcel number: 0221306009
- Zoning description: Jurisdiction: County
- Special conditions: Standard
- Other equipment: Leased Equipment: None, Wired for Generator
Construction
Type & style
- Home type: SingleFamily
- Architectural style: Modern
- Property subtype: Single Family Residence
Materials
- Stucco
- Foundation: Poured Concrete
- Roof: Flat
Condition
- Very Good
- Year built: 1995
- Major remodel year: 2001
Utilities & green energy
- Electric: Company: Pen Light
- Sewer: Septic Tank, Company: Septic
- Water: Shared Well, Company: Shared Well
- Utilities for property: Xfinity, Xfinity
Community & HOA
Community
- Security: Security System
- Subdivision: Wollochet
HOA
- HOA phone: 253-358-2010
Location
- Region: Gig Harbor
Financial & listing details
- Price per square foot: $947/sqft
- Tax assessed value: $3,410,800
- Annual tax amount: $31,719
- Date on market: 9/3/2025
- Cumulative days on market: 80 days
- Listing terms: Cash Out,Conventional
- Inclusions: Dishwasher(s), Double Oven, Dryer(s), Leased Equipment, Microwave(s), Refrigerator(s), Stove(s)/Range(s), Washer(s)