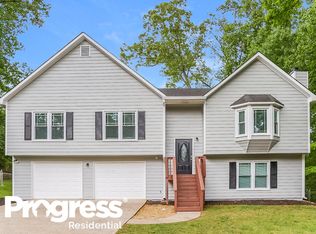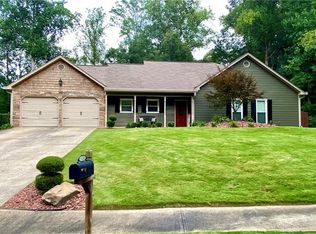Closed
$340,000
2715 Braemore Gln, Powder Springs, GA 30127
4beds
2,068sqft
Single Family Residence
Built in 1990
0.58 Acres Lot
$339,200 Zestimate®
$164/sqft
$2,247 Estimated rent
Home value
$339,200
$315,000 - $366,000
$2,247/mo
Zestimate® history
Loading...
Owner options
Explore your selling options
What's special
Tucked away in a peaceful cul-de-sac, this charming split-level home feels like your very own tree house-surrounded by lush vegetation that offers exceptional privacy and a tranquil setting. Lovingly maintained by its original owner, this home is full of warmth and ready for its next chapter. Whether you're looking to make your mark with a few updates or simply enjoy the timeless comfort, the possibilities here are endless. Upstairs, you'll find three comfortable bedrooms and two full baths, while the lower level expands your options with a spacious family room/den, a laundry room, and a flexible fourth bedroom with an en suite bath-ideal for a home office, guest suite, or workout space. The garage includes a built-in workstation, perfect for weekend projects or extra storage. Step outside to the expansive deck overlooking the beautifully landscaped backyard-a serene space for entertaining, relaxing, or soaking in the natural surroundings. All of this is just under 2 miles from the Silver Comet Trail and offers easy access to McEachern High School. Don't miss your chance to own this hidden gem that blends privacy, space, and potential. No HOA! Buyers, enjoy $2,000 towards closing costs when using preferred lender, Leif Shaw, with Homeowners Financial Group.
Zillow last checked: 8 hours ago
Listing updated: August 04, 2025 at 09:38am
Listed by:
Lisa Thompson 404-913-3134,
RE/MAX Around Atlanta
Bought with:
Non Mls Salesperson, 429337
Non-Mls Company
Source: GAMLS,MLS#: 10526696
Facts & features
Interior
Bedrooms & bathrooms
- Bedrooms: 4
- Bathrooms: 3
- Full bathrooms: 3
Dining room
- Features: Separate Room
Kitchen
- Features: Breakfast Area
Heating
- Central, Natural Gas
Cooling
- Ceiling Fan(s), Central Air
Appliances
- Included: Dishwasher, Disposal
- Laundry: In Basement
Features
- Separate Shower, Soaking Tub, Tray Ceiling(s), Vaulted Ceiling(s)
- Flooring: Carpet
- Windows: Bay Window(s)
- Basement: Concrete,Finished,Full
- Number of fireplaces: 1
- Fireplace features: Factory Built, Gas Starter, Living Room
- Common walls with other units/homes: No Common Walls
Interior area
- Total structure area: 2,068
- Total interior livable area: 2,068 sqft
- Finished area above ground: 1,420
- Finished area below ground: 648
Property
Parking
- Parking features: Garage
- Has garage: Yes
Features
- Levels: Multi/Split
- Patio & porch: Deck
- Body of water: None
Lot
- Size: 0.58 Acres
- Features: Cul-De-Sac, Private
- Residential vegetation: Wooded
Details
- Parcel number: 19060800420
Construction
Type & style
- Home type: SingleFamily
- Architectural style: Traditional
- Property subtype: Single Family Residence
Materials
- Wood Siding
- Roof: Composition
Condition
- Resale
- New construction: No
- Year built: 1990
Utilities & green energy
- Sewer: Public Sewer
- Water: Public
- Utilities for property: Cable Available, Electricity Available, Sewer Available
Community & neighborhood
Community
- Community features: None
Location
- Region: Powder Springs
- Subdivision: Braemore
HOA & financial
HOA
- Has HOA: No
- Services included: None
Other
Other facts
- Listing agreement: Exclusive Right To Sell
Price history
| Date | Event | Price |
|---|---|---|
| 8/1/2025 | Sold | $340,000-1.4%$164/sqft |
Source: | ||
| 7/14/2025 | Pending sale | $345,000$167/sqft |
Source: | ||
| 5/21/2025 | Listed for sale | $345,000$167/sqft |
Source: | ||
Public tax history
| Year | Property taxes | Tax assessment |
|---|---|---|
| 2024 | $634 | $126,972 |
| 2023 | -- | $126,972 +48.2% |
| 2022 | $511 | $85,688 |
Find assessor info on the county website
Neighborhood: 30127
Nearby schools
GreatSchools rating
- 8/10Varner Elementary SchoolGrades: PK-5Distance: 1.3 mi
- 5/10Tapp Middle SchoolGrades: 6-8Distance: 0.7 mi
- 5/10Mceachern High SchoolGrades: 9-12Distance: 0.8 mi
Schools provided by the listing agent
- Elementary: Varner
- Middle: Tapp
- High: Mceachern
Source: GAMLS. This data may not be complete. We recommend contacting the local school district to confirm school assignments for this home.
Get a cash offer in 3 minutes
Find out how much your home could sell for in as little as 3 minutes with a no-obligation cash offer.
Estimated market value
$339,200
Get a cash offer in 3 minutes
Find out how much your home could sell for in as little as 3 minutes with a no-obligation cash offer.
Estimated market value
$339,200

