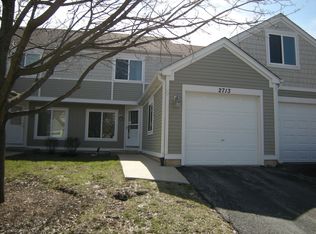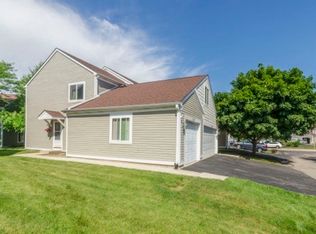Beautiful 2 Story Townhome in Cinnamon Glen. Award Winning Naperville School District 204. You'll love this home in quiet neighborhood. Beautiful large kitchen with eating area and patio doors leading to open area. Neutral throughout move-in condition! Recently updated and painted, new carpet and beautiful plank floors in kitchen, baths, and foyer. New stainless steel and black 5 burner range, all appliances included. Updated baths with new floor, brushed nickel light fixtures and mirrors. Washer and dryer in unit. Newer Energy Efficient heating system. Over-sized garage with vaulted ceiling and open loft/attic for storage. Quiet cul-de-sac location. School bus stop by cul-de-sac entry. Close to Prairie Path for jogging and hiking, Big Woods Forest Preserve and convenient location to I 88 and close to shopping. See this home today and fall in love.
This property is off market, which means it's not currently listed for sale or rent on Zillow. This may be different from what's available on other websites or public sources.


