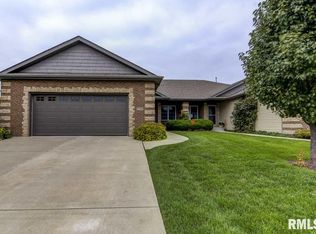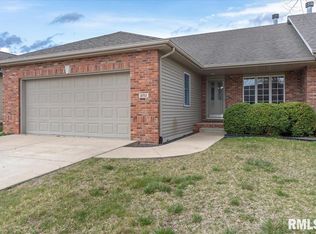Sold for $330,000
$330,000
2715 Rutherford Trek, Springfield, IL 62711
3beds
2,566sqft
Single Family Residence, Residential
Built in 2013
-- sqft lot
$349,900 Zestimate®
$129/sqft
$2,644 Estimated rent
Home value
$349,900
$315,000 - $388,000
$2,644/mo
Zestimate® history
Loading...
Owner options
Explore your selling options
What's special
This 11 year old well maintained attached home is sitting on a corner lot in sought after Centennial Park Place. Spacious living room with fireplace and vaulted ceilings that flow into the kitchen. Large kitchen with ample cabinet and counter space, granite counters and stainless steel appliances. The finished basement offers a spacious family room, 3rd bedroom with ensuite bathroom. Great closet space with one bedroom closet that is cedar lined. Nearby park with playground and walking trails.
Zillow last checked: 8 hours ago
Listing updated: December 21, 2024 at 12:01pm
Listed by:
Jami R Winchester Mobl:217-306-1000,
The Real Estate Group, Inc.
Bought with:
Clayton C Yates, 475160796
The Real Estate Group, Inc.
Source: RMLS Alliance,MLS#: CA1033092 Originating MLS: Capital Area Association of Realtors
Originating MLS: Capital Area Association of Realtors

Facts & features
Interior
Bedrooms & bathrooms
- Bedrooms: 3
- Bathrooms: 3
- Full bathrooms: 3
Bedroom 1
- Level: Main
- Dimensions: 14ft 2in x 15ft 7in
Bedroom 2
- Level: Main
- Dimensions: 14ft 1in x 11ft 3in
Bedroom 3
- Level: Lower
- Dimensions: 13ft 5in x 16ft 6in
Other
- Level: Main
- Dimensions: 9ft 7in x 12ft 4in
Other
- Area: 1011
Kitchen
- Level: Main
- Dimensions: 11ft 2in x 12ft 4in
Laundry
- Level: Main
- Dimensions: 9ft 1in x 6ft 5in
Living room
- Level: Main
- Dimensions: 17ft 3in x 27ft 2in
Main level
- Area: 1555
Recreation room
- Level: Lower
- Dimensions: 17ft 3in x 28ft 8in
Heating
- Forced Air
Cooling
- Central Air
Appliances
- Included: Dishwasher, Disposal, Dryer, Microwave, Range, Refrigerator, Washer
Features
- Vaulted Ceiling(s)
- Basement: Egress Window(s),Full,Partially Finished
- Number of fireplaces: 1
- Fireplace features: Gas Log, Living Room
Interior area
- Total structure area: 1,555
- Total interior livable area: 2,566 sqft
Property
Parking
- Total spaces: 2
- Parking features: Attached
- Attached garage spaces: 2
Features
- Patio & porch: Deck
Lot
- Features: Corner Lot, Level
Details
- Parcel number: 21100176035
Construction
Type & style
- Home type: SingleFamily
- Architectural style: Ranch
- Property subtype: Single Family Residence, Residential
Materials
- Brick, Stone, Vinyl Siding
- Foundation: Concrete Perimeter
- Roof: Shingle
Condition
- New construction: No
- Year built: 2013
Utilities & green energy
- Sewer: Public Sewer
- Water: Public
Community & neighborhood
Location
- Region: Springfield
- Subdivision: Centennial Park Place
Price history
| Date | Event | Price |
|---|---|---|
| 12/18/2024 | Sold | $330,000-1.3%$129/sqft |
Source: | ||
| 11/19/2024 | Pending sale | $334,500$130/sqft |
Source: | ||
| 11/13/2024 | Listed for sale | $334,500+43.9%$130/sqft |
Source: | ||
| 1/3/2020 | Sold | $232,500+12.6%$91/sqft |
Source: | ||
| 3/22/2013 | Sold | $206,500$80/sqft |
Source: | ||
Public tax history
| Year | Property taxes | Tax assessment |
|---|---|---|
| 2024 | -- | $90,818 +9.5% |
| 2023 | -- | $82,954 +6% |
| 2022 | -- | $78,223 +3.9% |
Find assessor info on the county website
Neighborhood: 62711
Nearby schools
GreatSchools rating
- 4/10New Berlin Elementary SchoolGrades: PK-5Distance: 8.7 mi
- 9/10New Berlin Jr High SchoolGrades: 6-8Distance: 8.6 mi
- 9/10New Berlin High SchoolGrades: 9-12Distance: 8.6 mi
Get pre-qualified for a loan
At Zillow Home Loans, we can pre-qualify you in as little as 5 minutes with no impact to your credit score.An equal housing lender. NMLS #10287.

