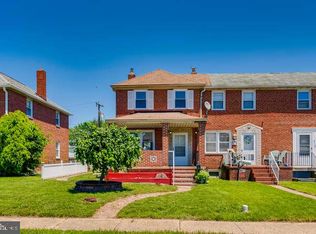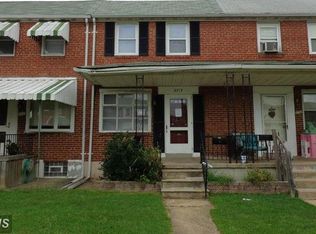Sold for $205,000
$205,000
2715 Southbrook Rd, Baltimore, MD 21222
2beds
896sqft
Townhouse
Built in 1952
1,664 Square Feet Lot
$205,400 Zestimate®
$229/sqft
$1,826 Estimated rent
Home value
$205,400
$187,000 - $224,000
$1,826/mo
Zestimate® history
Loading...
Owner options
Explore your selling options
What's special
Charming porch front home - - Southbrook Road! Perfect amount of efficient space to call home! Many family memories here - -Traditional floor plan: spacious living room, separate dining room and kitchen are on the main level. Original hardwood flooring underneath the carpet - Kitchen and bathroom (2024) were recently updated-- Newer doors --- Two spacious bedrooms on the second level and an attic space for more storage. Neutral decor and lots of natural light. Rear patio / parking pad! Full basement has a walkout stair to the yard for a separate entrance. Windows for light in the basement- - The front room is a club space that can function as another bedroom or living area.. there is a laundry, storage/utility area. Central air conditioning -new in October 2023 / New sump pump- March 2024 Washer and dryer also convey. Great location in Dundalk! A beautiful greenspace is at the end of the street - - Ballfields, soccer court and playground Shopping and Merritt boulevard are nearby. Easy access to neighboring communities.. Green spaces, state parks and picnic areas as well as waterways for fishing and boating are all nearby!
Zillow last checked: 8 hours ago
Listing updated: June 13, 2025 at 11:09am
Listed by:
Lisa Ciofani 410-960-4555,
Cummings & Co. Realtors
Bought with:
Kathy Banaszewski, 598633
Real Estate Professionals, Inc.
Source: Bright MLS,MLS#: MDBC2125946
Facts & features
Interior
Bedrooms & bathrooms
- Bedrooms: 2
- Bathrooms: 1
- Full bathrooms: 1
Basement
- Area: 448
Heating
- Forced Air, Natural Gas
Cooling
- Ceiling Fan(s), Central Air, Natural Gas
Appliances
- Included: Microwave, Dryer, Refrigerator, Cooktop, Washer, Water Heater, Gas Water Heater
- Laundry: Lower Level, Hookup, Has Laundry, Dryer In Unit, In Basement, Washer In Unit
Features
- Attic, Bathroom - Tub Shower, Ceiling Fan(s), Dining Area, Floor Plan - Traditional, Formal/Separate Dining Room, Kitchen - Galley
- Flooring: Carpet, Hardwood, Vinyl, Wood
- Basement: Connecting Stairway,Partial,Improved,Interior Entry,Exterior Entry,Rear Entrance,Space For Rooms,Sump Pump,Walk-Out Access,Windows
- Has fireplace: No
Interior area
- Total structure area: 1,344
- Total interior livable area: 896 sqft
- Finished area above ground: 896
- Finished area below ground: 0
Property
Parking
- Total spaces: 1
- Parking features: Attached Carport, On Street
- Carport spaces: 1
- Has uncovered spaces: Yes
Accessibility
- Accessibility features: None
Features
- Levels: Three
- Stories: 3
- Pool features: None
Lot
- Size: 1,664 sqft
Details
- Additional structures: Above Grade, Below Grade
- Parcel number: 04121219003340
- Zoning: R
- Special conditions: Standard
Construction
Type & style
- Home type: Townhouse
- Architectural style: Federal
- Property subtype: Townhouse
Materials
- Brick
- Foundation: Block
Condition
- New construction: No
- Year built: 1952
Utilities & green energy
- Sewer: Public Sewer
- Water: Public
Community & neighborhood
Location
- Region: Baltimore
- Subdivision: Gray Manor
Other
Other facts
- Listing agreement: Exclusive Right To Sell
- Ownership: Fee Simple
Price history
| Date | Event | Price |
|---|---|---|
| 6/13/2025 | Sold | $205,000+5.1%$229/sqft |
Source: | ||
| 5/11/2025 | Pending sale | $195,000$218/sqft |
Source: | ||
| 5/3/2025 | Listed for sale | $195,000$218/sqft |
Source: | ||
Public tax history
| Year | Property taxes | Tax assessment |
|---|---|---|
| 2025 | $2,083 +48.4% | $125,900 +8.7% |
| 2024 | $1,404 +9.6% | $115,800 +9.6% |
| 2023 | $1,281 +2.1% | $105,700 |
Find assessor info on the county website
Neighborhood: 21222
Nearby schools
GreatSchools rating
- 4/10Bear Creek Elementary SchoolGrades: PK-5Distance: 0.9 mi
- 1/10General John Stricker Middle SchoolGrades: 6-8Distance: 0.3 mi
- 2/10Patapsco High & Center For ArtsGrades: 9-12Distance: 0.8 mi
Schools provided by the listing agent
- District: Baltimore County Public Schools
Source: Bright MLS. This data may not be complete. We recommend contacting the local school district to confirm school assignments for this home.
Get a cash offer in 3 minutes
Find out how much your home could sell for in as little as 3 minutes with a no-obligation cash offer.
Estimated market value$205,400
Get a cash offer in 3 minutes
Find out how much your home could sell for in as little as 3 minutes with a no-obligation cash offer.
Estimated market value
$205,400

