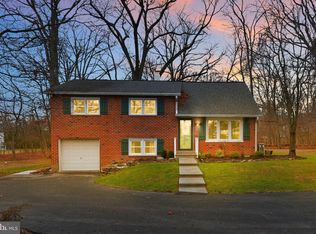Opportunity awaits you with this Wonderfully presented flexible 3-4 bedroom, 2.5 bath Colonial, situated in the heart of the award-winning Central Bucks School System. (The current owner used the first-floor bonus room as a 4th bedroom) Located a short distance to several community parks. Enjoy family gatherings on your large wooden deck. Many recently updated features surround you as you enter this move in ready house that awaits you to make it your home. Features a Spacious two car garage with 8 cars driveway parking as well. Mature landscaping surrounds and screens the large flat lot for you and your family to enjoy plenty of privacy. As you enter you will find a feature rich contemporary layout awaits you. A large owners bedroom suite offers you a dreamy walk-in closet and an attached private bathroom with a spa like feel that includes a large soaking tub and vaulted ceiling. A dry unfinished basement is ready for the new owners to finish as they see fit, which can expand the already large living space even more! For added family safety, this home is equipped with a fire sprinkler system throughout. A short drive to all major highways. Don't let this beauty pass you by!
This property is off market, which means it's not currently listed for sale or rent on Zillow. This may be different from what's available on other websites or public sources.

