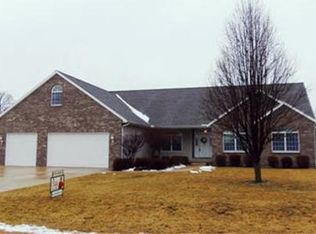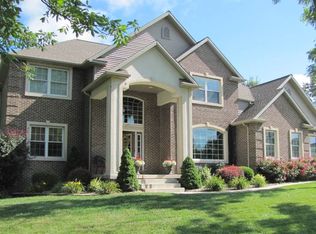Located on a corner lot in Birchwood Estates this custom built gorgeous two owner home offers a great floor plan and something for everyone. There is a main floor master plus 3 bedrooms and a bonus room up that could be the 5th bedroom. The kitchen has new granite countertops includes a walk in pantry and an island bar and a breakfast room that overlooks the homes 2 story Great Room boasting a wood burning fireplace. There is also a dedicated office with built ins and a formal dining room on the main level. The basement was recently finished with a great pub room that has a granite bar and custom stone features and architectural details. This area opens to a family/theater room that is ideal for family movie night or watching the "big game". There is also an exercise room. All of this wrapped up on a 1/2 acre lot with a pool and huge attached deck added 2016 located in the Mt. Zion School District!
This property is off market, which means it's not currently listed for sale or rent on Zillow. This may be different from what's available on other websites or public sources.

