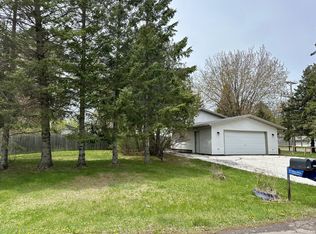Sold for $333,000 on 07/09/25
$333,000
2715 Triggs Ave, Duluth, MN 55811
3beds
1,686sqft
Single Family Residence
Built in 1968
0.3 Acres Lot
$341,200 Zestimate®
$198/sqft
$2,518 Estimated rent
Home value
$341,200
$300,000 - $389,000
$2,518/mo
Zestimate® history
Loading...
Owner options
Explore your selling options
What's special
Welcome to 2715 Triggs Avenue! Located just a short distance from the Kenwood shopping center, along with a variety of other amenities, & parks. This fantastic property has a lot to offer! As you walk in you'll find a friendly layout with a nice front entry, 3 spacious main floor bedrooms, and a full bath. The living room is off the kitchen with a sliding glass door that leads out to the back deck with semi-private back yard with gazebo. As you make your way down stairs you'll find a large family room, a 2nd bathroom, a nice big laundry area and plenty of storage space that could be converted to whatever you'd like. The oversized garage measures 30' x 24', and is sure to provide plenty of space for those extra tools and toys. The furnace and water heater are newer, and there are updated appliances in the kitchen.
Zillow last checked: 8 hours ago
Listing updated: July 10, 2025 at 06:04pm
Listed by:
WJ River Rockenstein 218-260-5948,
Messina & Associates Real Estate
Bought with:
Nonmember NONMEMBER
Keller Williams Premier Realty
Source: Lake Superior Area Realtors,MLS#: 6119679
Facts & features
Interior
Bedrooms & bathrooms
- Bedrooms: 3
- Bathrooms: 2
- Full bathrooms: 2
- Main level bedrooms: 1
Bedroom
- Level: Main
- Area: 144 Square Feet
- Dimensions: 12 x 12
Bedroom
- Level: Main
- Area: 144 Square Feet
- Dimensions: 12 x 12
Bedroom
- Level: Main
- Area: 96 Square Feet
- Dimensions: 12 x 8
Bathroom
- Level: Basement
- Area: 84 Square Feet
- Dimensions: 7 x 12
Bathroom
- Level: Main
- Area: 63 Square Feet
- Dimensions: 9 x 7
Dining room
- Level: Main
- Area: 99 Square Feet
- Dimensions: 9 x 11
Entry hall
- Description: Mud room
- Level: Main
- Area: 40 Square Feet
- Dimensions: 8 x 5
Family room
- Level: Basement
- Area: 391 Square Feet
- Dimensions: 17 x 23
Kitchen
- Level: Main
- Area: 81 Square Feet
- Dimensions: 9 x 9
Laundry
- Level: Basement
- Area: 231 Square Feet
- Dimensions: 11 x 21
Living room
- Level: Main
- Area: 110 Square Feet
- Dimensions: 11 x 10
Workshop
- Description: This space could have potential for a 4th bedroom
- Level: Basement
- Area: 196 Square Feet
- Dimensions: 14 x 14
Heating
- Forced Air
Features
- Basement: Full,Partially Finished
- Has fireplace: No
Interior area
- Total interior livable area: 1,686 sqft
- Finished area above ground: 1,204
- Finished area below ground: 482
Property
Parking
- Total spaces: 2
- Parking features: Asphalt, Detached
- Garage spaces: 2
Lot
- Size: 0.30 Acres
- Dimensions: 100 x 130
Details
- Additional structures: Gazebo
- Foundation area: 1102
- Parcel number: 010198000112
Construction
Type & style
- Home type: SingleFamily
- Architectural style: Ranch
- Property subtype: Single Family Residence
Materials
- Wood, Frame/Wood
- Foundation: Concrete Perimeter
- Roof: Asphalt Shingle
Condition
- Previously Owned
- Year built: 1968
Utilities & green energy
- Electric: Minnesota Power
- Sewer: Public Sewer
- Water: Public
Community & neighborhood
Location
- Region: Duluth
Price history
| Date | Event | Price |
|---|---|---|
| 7/9/2025 | Sold | $333,000+0.9%$198/sqft |
Source: | ||
| 6/8/2025 | Pending sale | $330,000$196/sqft |
Source: | ||
| 6/1/2025 | Listed for sale | $330,000$196/sqft |
Source: | ||
Public tax history
| Year | Property taxes | Tax assessment |
|---|---|---|
| 2024 | $3,668 +1.9% | $288,500 +6.8% |
| 2023 | $3,598 +6.6% | $270,200 +7.1% |
| 2022 | $3,376 +8.8% | $252,200 +14.7% |
Find assessor info on the county website
Neighborhood: Kenwood
Nearby schools
GreatSchools rating
- 6/10Lowell Elementary SchoolGrades: K-5Distance: 0.7 mi
- 3/10Lincoln Park Middle SchoolGrades: 6-8Distance: 4.4 mi
- 5/10Denfeld Senior High SchoolGrades: 9-12Distance: 5.5 mi

Get pre-qualified for a loan
At Zillow Home Loans, we can pre-qualify you in as little as 5 minutes with no impact to your credit score.An equal housing lender. NMLS #10287.
Sell for more on Zillow
Get a free Zillow Showcase℠ listing and you could sell for .
$341,200
2% more+ $6,824
With Zillow Showcase(estimated)
$348,024