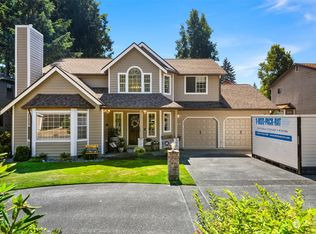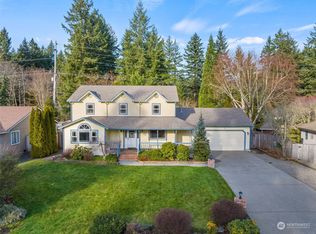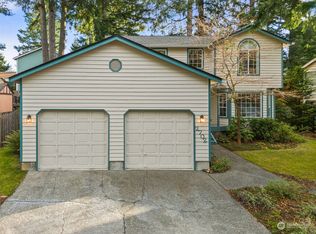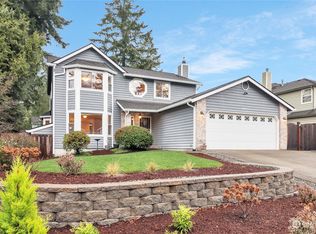Sold
Listed by:
Michael Fisk,
Van Dorm Realty, Inc
Bought with: Wilcox Real Estate
$562,900
2715 Walnut Loop NW, Olympia, WA 98502
3beds
1,822sqft
Single Family Residence
Built in 1989
0.26 Acres Lot
$569,900 Zestimate®
$309/sqft
$2,621 Estimated rent
Home value
$569,900
$530,000 - $615,000
$2,621/mo
Zestimate® history
Loading...
Owner options
Explore your selling options
What's special
Welcome home to Walnut Park! Prime location is mins to everything- Westside amenities, schools, shopping, I-5, & hospitals. Super well maintained home w/ 3 bed, 2.25 baths & 1822 SF. Large kitchen makes cooking a breeze, & formal dining/living areas add an elegant touch. Unwind in your large primary bedroom complete w/ fully remodeled primary bath featuring tiled floor, radiant heat, & tiled shower that will make you feel like you're at a spa. Home has heat pump & air conditioning, so you'll stay cool & comfortable all summer long. Beautiful, fully fenced backyard, green house, large deck perfect for hosting summer BBQs, & a hot tub! Home is also wired for generator & has oversized 2 car garage. Super convient location w/ trail to schools!
Zillow last checked: 8 hours ago
Listing updated: September 27, 2025 at 04:03am
Listed by:
Michael Fisk,
Van Dorm Realty, Inc
Bought with:
Pamela Cameron, 135905
Wilcox Real Estate
Source: NWMLS,MLS#: 2416193
Facts & features
Interior
Bedrooms & bathrooms
- Bedrooms: 3
- Bathrooms: 3
- Full bathrooms: 1
- 3/4 bathrooms: 1
- 1/2 bathrooms: 1
- Main level bathrooms: 1
Other
- Level: Main
Dining room
- Level: Main
Entry hall
- Level: Main
Family room
- Level: Main
Kitchen with eating space
- Level: Main
Living room
- Level: Main
Utility room
- Level: Main
Heating
- Fireplace, Fireplace Insert, Forced Air, Heat Pump, Electric, Natural Gas
Cooling
- Forced Air, Heat Pump
Appliances
- Included: Dishwasher(s), Disposal, Microwave(s), Refrigerator(s), Stove(s)/Range(s), Garbage Disposal, Water Heater: Gas, Water Heater Location: Garage
Features
- Bath Off Primary, Dining Room
- Flooring: Ceramic Tile, Laminate, Vinyl, Carpet
- Windows: Double Pane/Storm Window, Skylight(s)
- Basement: None
- Number of fireplaces: 1
- Fireplace features: Gas, Lower Level: 1, Fireplace
Interior area
- Total structure area: 1,822
- Total interior livable area: 1,822 sqft
Property
Parking
- Total spaces: 2
- Parking features: Attached Garage, Off Street
- Attached garage spaces: 2
Features
- Levels: Two
- Stories: 2
- Entry location: Main
- Patio & porch: Bath Off Primary, Double Pane/Storm Window, Dining Room, Fireplace, Hot Tub/Spa, Skylight(s), Vaulted Ceiling(s), Walk-In Closet(s), Water Heater, Wired for Generator
- Has spa: Yes
- Spa features: Indoor
Lot
- Size: 0.26 Acres
- Dimensions: 78' x 136'
- Features: Paved, Sidewalk, Cable TV, Deck, Fenced-Fully, Gas Available, Green House, High Speed Internet, Hot Tub/Spa
- Topography: Level
Details
- Parcel number: 82080003100
- Zoning description: Jurisdiction: City
- Special conditions: Standard
- Other equipment: Wired for Generator
Construction
Type & style
- Home type: SingleFamily
- Property subtype: Single Family Residence
Materials
- Cement Planked, Cement Plank
- Foundation: Concrete Ribbon, Poured Concrete
- Roof: Composition
Condition
- Very Good
- Year built: 1989
Utilities & green energy
- Electric: Company: PSE
- Sewer: Sewer Connected, Company: City of Olympia
- Water: Public, Company: City of Olympia
- Utilities for property: Xfinity, Xfinity
Community & neighborhood
Community
- Community features: CCRs
Location
- Region: Olympia
- Subdivision: Westside
HOA & financial
HOA
- HOA fee: $11 monthly
Other
Other facts
- Listing terms: Conventional,FHA,USDA Loan,VA Loan
- Cumulative days on market: 3 days
Price history
| Date | Event | Price |
|---|---|---|
| 8/27/2025 | Sold | $562,900-1.2%$309/sqft |
Source: | ||
| 8/5/2025 | Pending sale | $569,900$313/sqft |
Source: | ||
| 8/2/2025 | Listed for sale | $569,900+6.5%$313/sqft |
Source: | ||
| 5/31/2023 | Sold | $535,000$294/sqft |
Source: | ||
| 5/16/2023 | Pending sale | $535,000$294/sqft |
Source: | ||
Public tax history
| Year | Property taxes | Tax assessment |
|---|---|---|
| 2024 | $5,467 +3% | $521,600 +2.8% |
| 2023 | $5,309 +8.2% | $507,600 +3.2% |
| 2022 | $4,908 +3.6% | $491,900 +24% |
Find assessor info on the county website
Neighborhood: Walnut Park
Nearby schools
GreatSchools rating
- 3/10Garfield Elementary SchoolGrades: PK-5Distance: 0.9 mi
- 9/10Jefferson Middle SchoolGrades: 6-8Distance: 0.4 mi
- 8/10Capital High SchoolGrades: 9-12Distance: 0.5 mi
Schools provided by the listing agent
- Elementary: Garfield Elem
- Middle: Jefferson Mid
- High: Capital High
Source: NWMLS. This data may not be complete. We recommend contacting the local school district to confirm school assignments for this home.

Get pre-qualified for a loan
At Zillow Home Loans, we can pre-qualify you in as little as 5 minutes with no impact to your credit score.An equal housing lender. NMLS #10287.
Sell for more on Zillow
Get a free Zillow Showcase℠ listing and you could sell for .
$569,900
2% more+ $11,398
With Zillow Showcase(estimated)
$581,298


