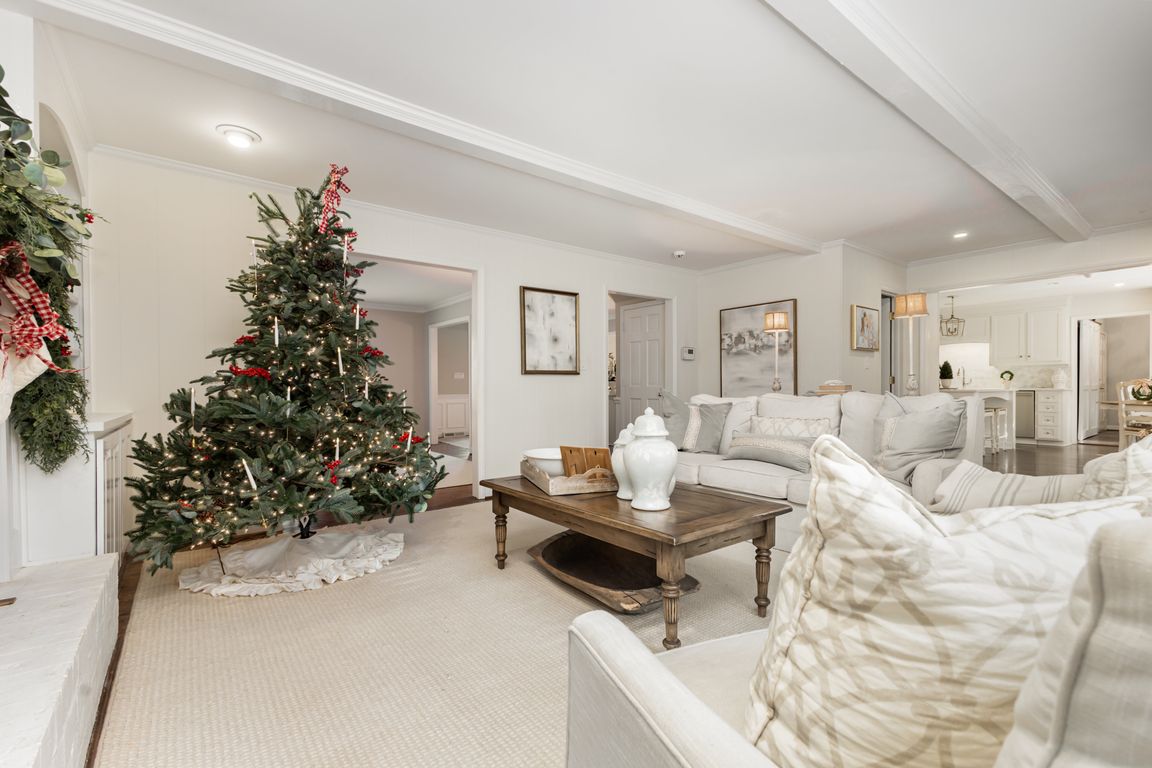Open: Sat 11am-1pm

Coming soon-no show
$1,400,000
4beds
3,494sqft
2715 Wamath Dr, Charlotte, NC 28210
4beds
3,494sqft
Single family residence
Built in 1978
0.41 Acres
2 Attached garage spaces
$401 price/sqft
$100 annually HOA fee
What's special
Discover timeless charm and modern convenience in this beautifully crafted all-brick home, ideally located just five minutes from SouthPark Mall, premier restaurants, Harris Teeter, Whole Foods, and the Harris YMCA. Inside, the gourmet kitchen is a true chef’s delight, featuring quartz countertops, a gas range, double ovens, recessed lighting, farmhouse sink, and ...
- --
- on Zillow |
- 257
- views |
- 36
- saves |
Source: Canopy MLS as distributed by MLS GRID,MLS#: 4320496
Travel times
Living Room
Kitchen
Primary Bedroom
Zillow last checked: 8 hours ago
Listing updated: 8 hours ago
Listing Provided by:
John Bolos john@jbolos.com,
Keller Williams South Park,
Dillon Forstberg,
Keller Williams South Park
Source: Canopy MLS as distributed by MLS GRID,MLS#: 4320496
Facts & features
Interior
Bedrooms & bathrooms
- Bedrooms: 4
- Bathrooms: 3
- Full bathrooms: 2
- 1/2 bathrooms: 1
Primary bedroom
- Level: Upper
Bedroom s
- Level: Upper
Bathroom half
- Level: Main
Bathroom full
- Level: Upper
Breakfast
- Level: Main
Den
- Level: Main
Dining area
- Level: Main
Kitchen
- Level: Main
Laundry
- Level: Main
Living room
- Level: Main
Sunroom
- Level: Main
Heating
- Forced Air, Natural Gas, Zoned
Cooling
- Ceiling Fan(s), Central Air, Zoned
Appliances
- Included: Dishwasher, Disposal, Electric Oven, Exhaust Hood, Gas Range, Gas Water Heater, Microwave, Plumbed For Ice Maker
- Laundry: Laundry Room, Main Level, Washer Hookup
Features
- Flooring: Carpet, Wood
- Has basement: No
- Attic: Pull Down Stairs
- Fireplace features: Den
Interior area
- Total structure area: 3,494
- Total interior livable area: 3,494 sqft
- Finished area above ground: 3,494
- Finished area below ground: 0
Video & virtual tour
Property
Parking
- Total spaces: 2
- Parking features: Driveway, Attached Garage, Garage Door Opener, Garage Faces Side, Garage on Main Level
- Attached garage spaces: 2
- Has uncovered spaces: Yes
Features
- Levels: Two
- Stories: 2
- Exterior features: In-Ground Irrigation
Lot
- Size: 0.41 Acres
Details
- Parcel number: 20908403
- Zoning: N1-A
- Special conditions: Standard
Construction
Type & style
- Home type: SingleFamily
- Property subtype: Single Family Residence
Materials
- Brick Full
- Foundation: Crawl Space
Condition
- New construction: No
- Year built: 1978
Utilities & green energy
- Sewer: Public Sewer
- Water: City
- Utilities for property: Cable Available, Cable Connected, Electricity Connected
Community & HOA
Community
- Subdivision: Sharon Woods
HOA
- Has HOA: Yes
- HOA fee: $100 annually
Location
- Region: Charlotte
Financial & listing details
- Price per square foot: $401/sqft
- Tax assessed value: $1,051,000
- Date on market: 11/22/2025
- Listing terms: Cash,Conventional,FHA,USDA Loan,VA Loan
- Electric utility on property: Yes
- Road surface type: Concrete, Paved