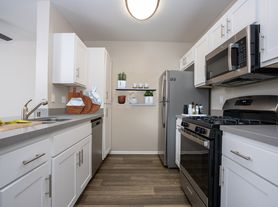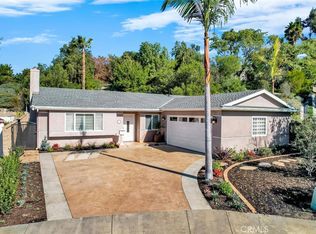Coveted Equestrian Estate in Mission Hills Ranch. When a California Ranch meets a New York City loft, a unique custom masterpiece is created. An exquisite living experience has been designed into this meticulously maintained home, situated in one of the most Coveted locations in South Orange County. Just minutes from the freeway - the quiet equestrian neighborhood of Mission Hills Ranch awaits. The mostly single-story home on just shy of an acre, located at the end of the Cul-de-sac, with immense privacy and postcard perfect views, has direct access to miles of horse and hiking trails. Designed for those who appreciate both elegance and function, the home's seamless indoor-outdoor flow invites you to enjoy sun-drenched mornings on the terrace, al fresco dining with sunset views, and effortless entertaining in the expansive outdoor living areas. Elements of the home include Polished Concrete and Reclaimed Wood Flooring, custom brickwork and fireplaces, distressed beams and barn doors, exposed venting, a Chef's kitchen with Viking appliances. The state-of-the-art Control4 Home Automation system, includes a security system, ensures modern conveniences at your fingertips. The property includes a private barn for multiple horses, two paddocks, a large custom chicken coop and an orchard with avocado, apple, peach, lemon, and orange trees. The equestrian HOA includes a barn with space for multiple horses, a riding ring, round pen and hot walker for use by the homeowners. Escape the ordinary and embrace the tranquility of country living without sacrificing convenience located just minutes from top-rated schools (St. Margaret's and JSerra) and easy access to shopping, restaurants, train station, airport, toll roads, and multiple beaches. Whether you're an equestrian enthusiast, a nature lover, or simply seeking a luxurious escape, this trophy estate invites you to embrace a lifestyle of elegance, tranquility, and endless possibilities. Available furnished or unfurnished - call for details
House for rent
$25,000/mo
27151 Mission Hills Dr, San Juan Capistrano, CA 92675
6beds
4,162sqft
Price may not include required fees and charges.
Singlefamily
Available now
Small dogs OK
Central air, ceiling fan
In unit laundry
3 Attached garage spaces parking
Fireplace
What's special
Immense privacyEnd of the cul-de-sacPostcard perfect viewsLarge custom chicken coopCustom brickwork and fireplaces
- 8 days |
- -- |
- -- |
Travel times
Looking to buy when your lease ends?
Consider a first-time homebuyer savings account designed to grow your down payment with up to a 6% match & 3.83% APY.
Facts & features
Interior
Bedrooms & bathrooms
- Bedrooms: 6
- Bathrooms: 4
- Full bathrooms: 2
- 3/4 bathrooms: 1
- 1/2 bathrooms: 1
Rooms
- Room types: Dining Room, Family Room, Pantry
Heating
- Fireplace
Cooling
- Central Air, Ceiling Fan
Appliances
- Included: Dishwasher, Disposal, Freezer, Microwave, Range, Refrigerator, Stove
- Laundry: In Unit, Inside, Laundry Room
Features
- Breakfast Bar, Brick Walls, Built-in Features, Cathedral Ceiling(s), Ceiling Fan(s), High Ceilings, Main Level Primary, Open Floorplan, Pantry, Recessed Lighting, Separate/Formal Dining Room, Smart Home, Stone Counters, Walk-In Closet(s), Walk-In Pantry
- Flooring: Concrete, Wood
- Has fireplace: Yes
- Furnished: Yes
Interior area
- Total interior livable area: 4,162 sqft
Property
Parking
- Total spaces: 3
- Parking features: Attached, Driveway, Garage, Covered
- Has attached garage: Yes
- Details: Contact manager
Features
- Stories: 1
- Exterior features: 0-1 Unit/Acre, Architecture Style: Ranch Rambler, Association, Back Yard, Barbecue, Biking, Breakfast Bar, Brick Walls, Built-in Features, Cathedral Ceiling(s), Ceiling Fan(s), Clubhouse, Corner Lot, Cul-De-Sac, Deck, Direct Access, Door-Multi, Driveway, Driveway Level, Entry/Foyer, Family Room, Flooring: Concrete, Flooring: Wood, Front Yard, Game Room, Garage, Garage Door Opener, Garage Faces Front, Great Room, High Ceilings, Hiking, Horse Property, Horse Trails, Ice Maker, Inside, Kitchen, Landscaped, Laundry, Laundry Room, Lot Features: 0-1 Unit/Acre, Back Yard, Corner Lot, Cul-De-Sac, Front Yard, Horse Property, Lot Over 40000 Sqft, Landscaped, Ranch, Sprinkler System, Lot Over 40000 Sqft, Main Level Primary, Mission Hills Ranch, Open Floorplan, Pantry, Paved, Pickleball, Pool, Primary Bedroom, Ranch, Recessed Lighting, Recreation Room, Security System, Separate/Formal Dining Room, Side By Side, Smart Home, Smoke Detector(s), Sprinkler System, Stable(s), Stone Counters, Street Lights, Tennis Court(s), View Type: Hills, View Type: Orchard, View Type: Panoramic, View Type: Pasture, Walk-In Closet(s), Walk-In Pantry, Wood
- Has spa: Yes
- Spa features: Hottub Spa
Details
- Parcel number: 65005115
Construction
Type & style
- Home type: SingleFamily
- Architectural style: RanchRambler
- Property subtype: SingleFamily
Condition
- Year built: 1969
Community & HOA
Community
- Features: Clubhouse, Tennis Court(s)
HOA
- Amenities included: Tennis Court(s)
Location
- Region: San Juan Capistrano
Financial & listing details
- Lease term: 12 Months,6 Months,Negotiable,Short Term Lease
Price history
| Date | Event | Price |
|---|---|---|
| 10/1/2025 | Listed for rent | $25,000$6/sqft |
Source: CRMLS #OC25229467 | ||
| 9/30/2025 | Listing removed | $25,000$6/sqft |
Source: Zillow Rentals | ||
| 9/9/2025 | Listed for rent | $25,000-10.7%$6/sqft |
Source: Zillow Rentals | ||
| 9/9/2025 | Listing removed | $28,000$7/sqft |
Source: CRMLS #OC25098924 | ||
| 8/11/2025 | Listed for rent | $28,000+12%$7/sqft |
Source: CRMLS #OC25098924 | ||

