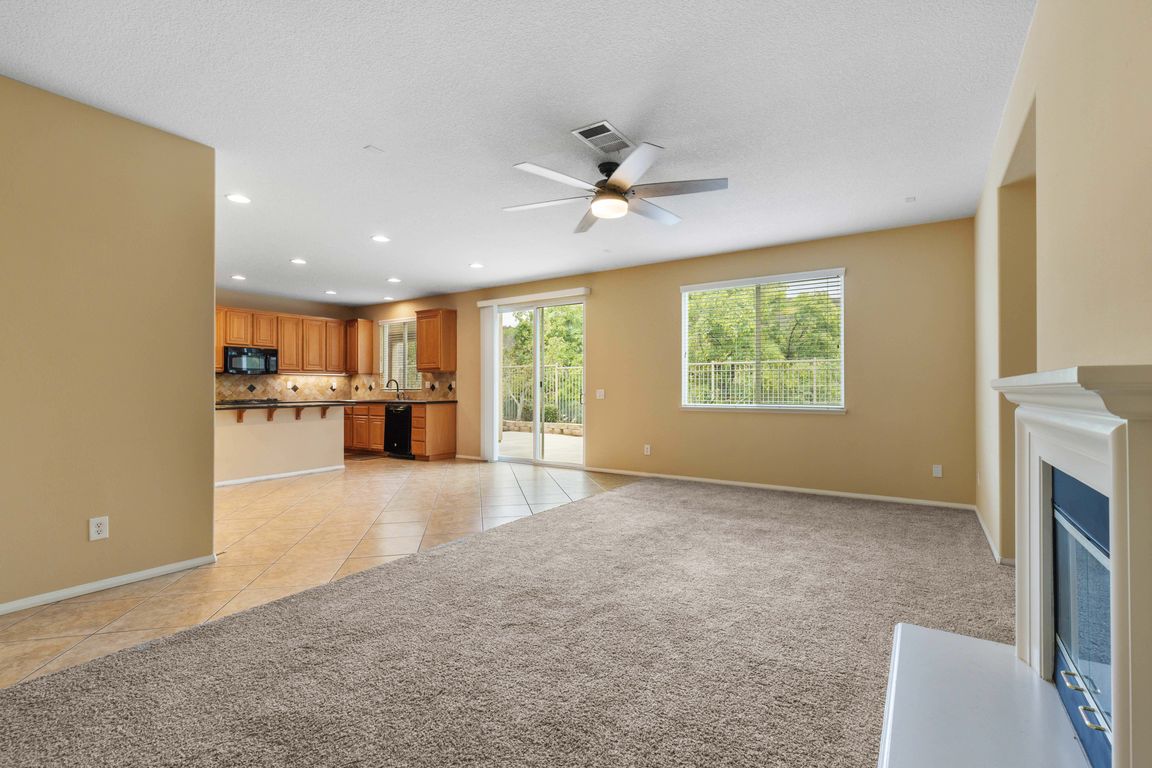
For sale
$785,000
4beds
2,952sqft
27158 Tube Rose St, Murrieta, CA 92562
4beds
2,952sqft
Single family residence
Built in 2004
6,970 sqft
3 Attached garage spaces
$266 price/sqft
$250 monthly HOA fee
What's special
Bonus loftContemporary kitchenPanoramic viewsSpa-like bathroomLarge center islandOpen-concept layoutDownstairs bedroom
Live the lifestyle you deserve in Greer Ranch, one of Murrieta’s most prestigious guard-gated communities. With its private, winding streets rising into the hills, Greer Ranch offers unmatched peace and exclusivity, plus resort-style amenities including a pool, spa, clubhouse, sports courts, and trails. The community feels secluded and serene, yet it’s ...
- 11 days |
- 885 |
- 31 |
Likely to sell faster than
Source: CRMLS,MLS#: SW25198042 Originating MLS: California Regional MLS
Originating MLS: California Regional MLS
Travel times
Living Room
Kitchen
Primary Bedroom
Zillow last checked: 7 hours ago
Listing updated: September 29, 2025 at 06:10am
Listing Provided by:
Andrew Warburton DRE #01065333 310-270-1689,
eXp Realty of Southern California, Inc.,
Listing Team: The Warburton Team
Source: CRMLS,MLS#: SW25198042 Originating MLS: California Regional MLS
Originating MLS: California Regional MLS
Facts & features
Interior
Bedrooms & bathrooms
- Bedrooms: 4
- Bathrooms: 3
- Full bathrooms: 3
- Main level bathrooms: 1
- Main level bedrooms: 1
Rooms
- Room types: Bedroom, Entry/Foyer, Family Room, Kitchen, Laundry, Living Room, Primary Bathroom, Primary Bedroom, Other, Pantry
Primary bedroom
- Features: Primary Suite
Bedroom
- Features: Bedroom on Main Level
Bathroom
- Features: Bathroom Exhaust Fan, Bathtub, Dual Sinks, Full Bath on Main Level, Hollywood Bath, Separate Shower, Tub Shower, Upgraded, Walk-In Shower
Other
- Features: Dressing Area
Kitchen
- Features: Granite Counters, Kitchen Island, Kitchen/Family Room Combo, Walk-In Pantry
Heating
- Central, Forced Air, Natural Gas
Cooling
- Central Air, Dual
Appliances
- Included: Built-In Range, Double Oven, Dishwasher, Disposal, Microwave, Water To Refrigerator, Water Heater
- Laundry: Inside, Laundry Room, Upper Level
Features
- Breakfast Bar, Built-in Features, Breakfast Area, Ceiling Fan(s), Eat-in Kitchen, Granite Counters, Open Floorplan, Pantry, Recessed Lighting, Storage, Bedroom on Main Level, Dressing Area, Primary Suite, Walk-In Pantry, Walk-In Closet(s)
- Flooring: Carpet, Tile
- Doors: Panel Doors, Sliding Doors
- Windows: Blinds, Screens
- Has fireplace: Yes
- Fireplace features: Family Room, Gas, Gas Starter
- Common walls with other units/homes: No Common Walls
Interior area
- Total interior livable area: 2,952 sqft
Property
Parking
- Total spaces: 3
- Parking features: Concrete, Door-Multi, Garage Faces Front, Garage
- Attached garage spaces: 3
Features
- Levels: Two
- Stories: 2
- Entry location: 1
- Patio & porch: Concrete, Covered, Front Porch, Patio
- Exterior features: Lighting
- Pool features: Association
- Has spa: Yes
- Spa features: Association
- Fencing: Average Condition,Block,Wood,Wrought Iron
- Has view: Yes
- View description: Hills, Mountain(s), Neighborhood
Lot
- Size: 6,970 Square Feet
- Features: 6-10 Units/Acre, Back Yard, Front Yard, Sprinklers In Rear, Sprinklers In Front, Landscaped, Yard
Details
- Parcel number: 392210009
- Special conditions: Standard
Construction
Type & style
- Home type: SingleFamily
- Architectural style: Traditional
- Property subtype: Single Family Residence
Materials
- Stone, Stucco
- Foundation: Slab
- Roof: Tile
Condition
- Turnkey
- New construction: No
- Year built: 2004
Details
- Builder name: Lennar
Utilities & green energy
- Sewer: Public Sewer
- Water: Public
- Utilities for property: Cable Connected, Electricity Connected, Natural Gas Connected, Phone Connected, Sewer Connected, Water Connected
Community & HOA
Community
- Features: Curbs, Street Lights, Suburban, Sidewalks, Gated
- Security: Carbon Monoxide Detector(s), Gated with Guard, Gated Community, Smoke Detector(s)
HOA
- Has HOA: Yes
- Amenities included: Clubhouse, Controlled Access, Sport Court, Meeting Room, Outdoor Cooking Area, Barbecue, Picnic Area, Playground, Pool, Pet Restrictions, Guard, Spa/Hot Tub, Security, Trail(s)
- HOA fee: $250 monthly
- HOA name: Greer Ranch
- HOA phone: 951-244-0048
Location
- Region: Murrieta
Financial & listing details
- Price per square foot: $266/sqft
- Tax assessed value: $625,645
- Date on market: 9/28/2025
- Listing terms: Cash,Cash to New Loan,Conventional,FHA,Fannie Mae,Freddie Mac,VA Loan