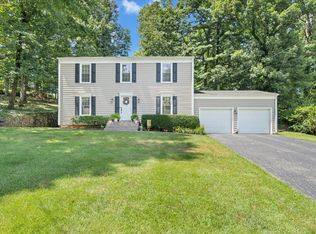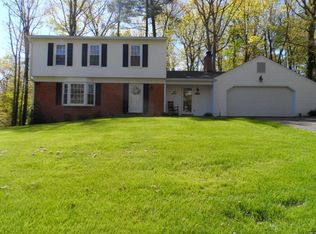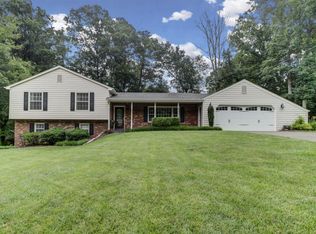Sold for $430,000 on 07/07/25
$430,000
2716 Bobolink Ln, Roanoke, VA 24018
4beds
3,129sqft
Single Family Residence
Built in 1976
0.35 Acres Lot
$436,000 Zestimate®
$137/sqft
$2,882 Estimated rent
Home value
$436,000
$392,000 - $484,000
$2,882/mo
Zestimate® history
Loading...
Owner options
Explore your selling options
What's special
Summer is almost here and the pool is open and ready! Don't miss seeing this well maintained 2-Story home with rocking chair front porch located on a quiet cul-de-sac in a super convenient SW County neighborhood! Features include an entry foyer, formal living and dining rooms, family room w/fireplace, powder room and spacious remodeled kitchen on the living level. Upstairs features a large Master Bedroom suite with private bath and three additional bedrooms and full bath. The lower level basement has a rec room and additional space for workout area, gym or workshop. For entertaining, cookouts or just relaxing with family at the end of a busy day, you will love the large, spacious patio and in-ground pool! Don't miss out ... this is truly and home and neighborhood you can enjoy living in for many years to come.
Zillow last checked: 8 hours ago
Listing updated: July 07, 2025 at 07:12am
Listed by:
KARL FORD 540-309-5708,
MKB, REALTORS(r)
Bought with:
JACKIE BOYD, 0225015423
MKB, REALTORS(r) - OAK GROVE
Source: RVAR,MLS#: 917314
Facts & features
Interior
Bedrooms & bathrooms
- Bedrooms: 4
- Bathrooms: 3
- Full bathrooms: 2
- 1/2 bathrooms: 1
Primary bedroom
- Level: U
Bedroom 2
- Level: U
Bedroom 3
- Level: U
Bedroom 4
- Level: U
Dining room
- Level: E
Eat in kitchen
- Level: E
Family room
- Level: E
Foyer
- Level: E
Laundry
- Level: L
Living room
- Level: E
Recreation room
- Level: L
Other
- Level: L
Heating
- Forced Air Gas
Cooling
- Has cooling: Yes
Appliances
- Included: Dryer, Washer, Dishwasher, Freezer, Microwave, Electric Range, Refrigerator
Features
- Flooring: Ceramic Tile, Wood
- Windows: Insulated Windows, Tilt-In
- Has basement: Yes
- Number of fireplaces: 1
- Fireplace features: Family Room
Interior area
- Total structure area: 3,129
- Total interior livable area: 3,129 sqft
- Finished area above ground: 2,352
- Finished area below ground: 777
Property
Parking
- Total spaces: 2
- Parking features: Attached, Paved, Garage Door Opener
- Has attached garage: Yes
- Covered spaces: 2
Features
- Levels: Two
- Stories: 2
- Patio & porch: Deck, Patio, Front Porch
- Has private pool: Yes
- Pool features: In Ground
- Fencing: Fenced
Lot
- Size: 0.35 Acres
- Dimensions: 90x175x108x149
- Features: Varied
Details
- Parcel number: 087.130410.000000
Construction
Type & style
- Home type: SingleFamily
- Architectural style: Colonial
- Property subtype: Single Family Residence
Materials
- Brick, Vinyl
Condition
- Completed
- Year built: 1976
Utilities & green energy
- Electric: 0 Phase
- Sewer: Public Sewer
- Utilities for property: Cable Connected, Cable
Community & neighborhood
Location
- Region: Roanoke
- Subdivision: Penn Forest
Other
Other facts
- Road surface type: Paved
Price history
| Date | Event | Price |
|---|---|---|
| 7/7/2025 | Sold | $430,000+0.2%$137/sqft |
Source: | ||
| 5/20/2025 | Pending sale | $429,000$137/sqft |
Source: | ||
| 5/16/2025 | Listed for sale | $429,000$137/sqft |
Source: | ||
Public tax history
| Year | Property taxes | Tax assessment |
|---|---|---|
| 2025 | $3,859 +2.4% | $374,700 +3.4% |
| 2024 | $3,768 +5.7% | $362,300 +7.7% |
| 2023 | $3,566 +11.3% | $336,400 +14.5% |
Find assessor info on the county website
Neighborhood: Cave Spring
Nearby schools
GreatSchools rating
- 8/10Penn Forest Elementary SchoolGrades: PK-5Distance: 0.5 mi
- 8/10Cave Spring Middle SchoolGrades: 6-8Distance: 0.8 mi
- 8/10Cave Spring High SchoolGrades: 9-12Distance: 0.4 mi
Schools provided by the listing agent
- Elementary: Penn Forest
- Middle: Cave Spring
- High: Cave Spring
Source: RVAR. This data may not be complete. We recommend contacting the local school district to confirm school assignments for this home.

Get pre-qualified for a loan
At Zillow Home Loans, we can pre-qualify you in as little as 5 minutes with no impact to your credit score.An equal housing lender. NMLS #10287.
Sell for more on Zillow
Get a free Zillow Showcase℠ listing and you could sell for .
$436,000
2% more+ $8,720
With Zillow Showcase(estimated)
$444,720

