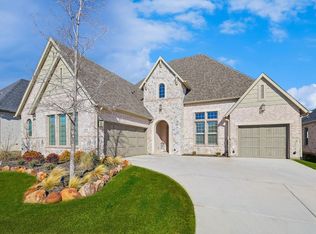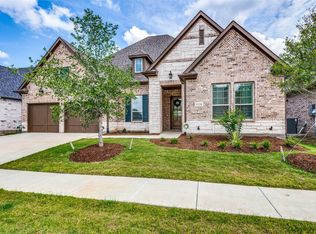Sold on 08/05/25
Price Unknown
2716 Castlebridge Colony, The Colony, TX 75056
4beds
3,191sqft
Single Family Residence
Built in 2021
8,145.72 Square Feet Lot
$965,800 Zestimate®
$--/sqft
$-- Estimated rent
Home value
$965,800
$918,000 - $1.01M
Not available
Zestimate® history
Loading...
Owner options
Explore your selling options
What's special
INTRODUCING 2716 CASTLEBRIDGE: A TAYLOR MORRISON MASTERPIECE IN PRESTIGIOUS WATERFORD POINT AT THE TRIBUTE - Nestled in the exclusive Waterford Point Village of The Tribute just steps away from Lake Lewisville. This meticulously maintained home offers luxury living at its finest, with thoughtful upgrades, timeless design, and resort-style community amenities. PROPERTY HIGHLIGHTS… Designed with elegance and functionality in mind, this home features 3 spacious bedrooms, each with its own ensuite bathroom and walk-in closet. The versatile fourth bedroom currently used as an office can easily serve as a study or den. Plantation shutters provide classic charm, rich wood floors, crown molding, and upgraded lighting add a refined touch. The chef’s kitchen is equipped with an oversized island, granite countertops, stainless steel appliances, gas cooktop, double ovens, built-in microwave, custom cabinetry, and under-cabinet lighting. The primary suite is a private retreat, complete with wood flooring, and a wall of windows that fills the space with natural light. The spa-inspired ensuite bathroom offers dual shower heads, dual vanities, framed mirrors, and elegant finishes. The secondary bedrooms are equally impressive, with wood flooring, walk-in closets, and ensuite baths, ensuring comfort and privacy for guests and family members alike. OUTDOOR LIVING…Step into your private backyard oasis—perfect for both relaxation and entertaining. The covered patio features a brick, wood burning, fireplace, and full-length patio screen. Beautiful landscaping and low-maintenance artificial turf with patio stones complete this serene setting and lock and go lifestyle. COMMUNITY AMENITIES: The Tribute provides an unmatched resort lifestyle. Residents of Waterford Point enjoy an exclusive pool overlooking Lake Lewisville, clubhouse, fitness rooms, bocce ball courts, miles of trails, and access to two award-winning golf courses. Schedule your private showing today!
Zillow last checked: 8 hours ago
Listing updated: August 05, 2025 at 06:37pm
Listed by:
Bob Holbrook 0538582 972-851-1080,
Holbrook Realty LLC 972-851-1080
Bought with:
Alvin Hysong
Monument Realty
Source: NTREIS,MLS#: 20963031
Facts & features
Interior
Bedrooms & bathrooms
- Bedrooms: 4
- Bathrooms: 4
- Full bathrooms: 3
- 1/2 bathrooms: 1
Primary bedroom
- Features: Ceiling Fan(s)
- Level: First
- Dimensions: 20 x 14
Bedroom
- Level: First
- Dimensions: 15 x 14
Bedroom
- Level: First
- Dimensions: 15 x 12
Breakfast room nook
- Level: First
- Dimensions: 12 x 11
Dining room
- Level: First
- Dimensions: 18 x 12
Kitchen
- Features: Breakfast Bar, Built-in Features, Eat-in Kitchen, Kitchen Island, Pantry, Stone Counters
- Level: First
- Dimensions: 22 x 12
Living room
- Features: Ceiling Fan(s)
- Level: First
- Dimensions: 13 x 20
Office
- Features: Built-in Features, Ceiling Fan(s), Other
- Level: First
- Dimensions: 15 x 13
Utility room
- Features: Utility Room, Utility Sink
- Level: First
- Dimensions: 14 x 6
Heating
- Central, Natural Gas
Cooling
- Central Air, Ceiling Fan(s), Electric
Appliances
- Included: Some Gas Appliances, Double Oven, Dishwasher, Electric Oven, Gas Cooktop, Disposal, Microwave, Plumbed For Gas, Tankless Water Heater
- Laundry: Washer Hookup, Electric Dryer Hookup, Laundry in Utility Room
Features
- Decorative/Designer Lighting Fixtures, Eat-in Kitchen, Granite Counters, High Speed Internet, Kitchen Island, Open Floorplan, Pantry, Cable TV, Walk-In Closet(s), Wired for Sound
- Flooring: Ceramic Tile, Marble, Wood
- Windows: Shutters
- Has basement: No
- Number of fireplaces: 2
- Fireplace features: Gas, Gas Log, Gas Starter, Living Room, Outside, Wood Burning
Interior area
- Total interior livable area: 3,191 sqft
Property
Parking
- Total spaces: 3
- Parking features: Epoxy Flooring, Garage Faces Front, Garage, Garage Door Opener
- Attached garage spaces: 3
Features
- Levels: One
- Stories: 1
- Patio & porch: Patio, Covered
- Exterior features: Lighting, Rain Gutters
- Pool features: None, Community
- Fencing: Back Yard,Wood
- Body of water: Lewisville
Lot
- Size: 8,145 sqft
- Features: Interior Lot, Subdivision, Sprinkler System
Details
- Parcel number: R962294
Construction
Type & style
- Home type: SingleFamily
- Architectural style: Traditional,Detached
- Property subtype: Single Family Residence
Materials
- Brick
- Foundation: Slab
- Roof: Composition
Condition
- Year built: 2021
Utilities & green energy
- Sewer: Public Sewer
- Water: Public
- Utilities for property: Natural Gas Available, Sewer Available, Separate Meters, Water Available, Cable Available
Community & neighborhood
Security
- Security features: Security System, Fire Alarm, Smoke Detector(s)
Community
- Community features: Clubhouse, Curbs, Fitness Center, Fishing, Golf, Lake, Marina, Pickleball, Pool, Sidewalks, Trails/Paths
Location
- Region: The Colony
- Subdivision: Waterford Point Ph 4
HOA & financial
HOA
- Has HOA: Yes
- HOA fee: $1,237 annually
- Services included: All Facilities, Association Management
- Association name: Tribute Owners Assoc/CMA Mgmt
- Association phone: 972-943-2828
Other
Other facts
- Listing terms: Cash,Conventional,VA Loan
Price history
| Date | Event | Price |
|---|---|---|
| 8/5/2025 | Sold | -- |
Source: NTREIS #20963031 | ||
| 7/8/2025 | Pending sale | $975,000$306/sqft |
Source: NTREIS #20963031 | ||
| 6/28/2025 | Contingent | $975,000$306/sqft |
Source: NTREIS #20963031 | ||
| 6/19/2025 | Listed for sale | $975,000$306/sqft |
Source: NTREIS #20963031 | ||
Public tax history
Tax history is unavailable.
Neighborhood: Tribute
Nearby schools
GreatSchools rating
- 8/10PRESTWICK ELGrades: K-5Distance: 0.5 mi
- 5/10Lowell H Strike MiddleGrades: 6-8Distance: 1.3 mi
- 5/10Little Elm High SchoolGrades: 9-12Distance: 4.9 mi
Schools provided by the listing agent
- Elementary: Prestwick K-8 Stem
- High: Little Elm
- District: Little Elm ISD
Source: NTREIS. This data may not be complete. We recommend contacting the local school district to confirm school assignments for this home.
Get a cash offer in 3 minutes
Find out how much your home could sell for in as little as 3 minutes with a no-obligation cash offer.
Estimated market value
$965,800
Get a cash offer in 3 minutes
Find out how much your home could sell for in as little as 3 minutes with a no-obligation cash offer.
Estimated market value
$965,800

