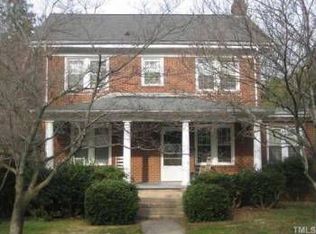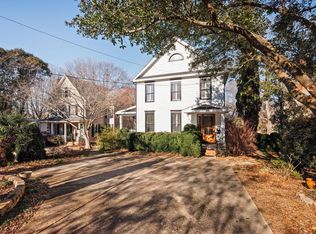Sold for $799,000
$799,000
2716 Clark Ave, Raleigh, NC 27607
3beds
1,870sqft
Single Family Residence, Residential
Built in 1997
9,583.2 Square Feet Lot
$826,500 Zestimate®
$427/sqft
$2,280 Estimated rent
Home value
$826,500
$785,000 - $876,000
$2,280/mo
Zestimate® history
Loading...
Owner options
Explore your selling options
What's special
Beautifully UPDATED and maintained home in the HEART of downtown Raleigh. HARDWOODS throughout - NO carpet. Kitchen features GRANITE and STAINLESS APPLIANCES. Separate dining room and breakfast nook. Roomy separate laundry/mudroom. Owners' suite includes walk in closet, tiled floors, updated lighting and hardware, dual vanity and garden tub. Secondary rooms are generously sized as well with welcoming views to the backyard. Stunning freshly stained back deck is HUGE and the perfect place to entertain, relax, unwind and enjoy your zen like back yard. Truly a very special offering in a highly desirable location. Walk to the rose garden, Cameron Village, easy access to shopping/dining off Ridge road.
Zillow last checked: 8 hours ago
Listing updated: October 28, 2025 at 12:12am
Listed by:
Adrienne Zetterquist 919-810-6148,
Relevate Real Estate Inc.,
Mitchell Jostes 865-206-4111,
Relevate Real Estate Inc.
Bought with:
Carlo Williams, 343519
Esse Steel Co.
Source: Doorify MLS,MLS#: 10022402
Facts & features
Interior
Bedrooms & bathrooms
- Bedrooms: 3
- Bathrooms: 3
- Full bathrooms: 2
- 1/2 bathrooms: 1
Heating
- Forced Air
Cooling
- Central Air, Gas, Heat Pump
Appliances
- Included: Dishwasher, Disposal, Electric Range, Microwave, Refrigerator, Stainless Steel Appliance(s)
- Laundry: Laundry Room, Main Level
Features
- Ceiling Fan(s), Crown Molding, Entrance Foyer, Granite Counters
- Flooring: Hardwood, Tile
- Number of fireplaces: 1
- Fireplace features: Gas, Living Room
- Common walls with other units/homes: No Common Walls
Interior area
- Total structure area: 1,870
- Total interior livable area: 1,870 sqft
- Finished area above ground: 1,870
- Finished area below ground: 0
Property
Parking
- Total spaces: 3
- Parking features: Driveway
- Uncovered spaces: 3
Features
- Levels: Two
- Stories: 2
- Patio & porch: Deck, Front Porch
- Exterior features: Private Yard, Storage
- Has view: Yes
Lot
- Size: 9,583 sqft
- Dimensions: 52 x 191 x 52 x 185
- Features: Back Yard, Hardwood Trees, Landscaped, Native Plants
Details
- Additional structures: Shed(s)
- Parcel number: 0794733058
- Special conditions: Standard
Construction
Type & style
- Home type: SingleFamily
- Architectural style: Cottage, Traditional
- Property subtype: Single Family Residence, Residential
Materials
- Fiber Cement
- Foundation: Brick/Mortar
- Roof: Shingle
Condition
- New construction: No
- Year built: 1997
Utilities & green energy
- Sewer: Public Sewer
- Water: Public
Community & neighborhood
Location
- Region: Raleigh
- Subdivision: Fairmont
Price history
| Date | Event | Price |
|---|---|---|
| 6/11/2024 | Sold | $799,000$427/sqft |
Source: | ||
| 4/27/2024 | Pending sale | $799,000$427/sqft |
Source: | ||
| 4/25/2024 | Price change | $799,000-2.6%$427/sqft |
Source: | ||
| 4/12/2024 | Listed for sale | $820,000+60.8%$439/sqft |
Source: | ||
| 6/29/2017 | Sold | $510,000-2.9%$273/sqft |
Source: | ||
Public tax history
| Year | Property taxes | Tax assessment |
|---|---|---|
| 2025 | $6,713 +0.4% | $767,499 |
| 2024 | $6,686 +7% | $767,499 +34.4% |
| 2023 | $6,247 +7.6% | $571,242 |
Find assessor info on the county website
Neighborhood: Wade
Nearby schools
GreatSchools rating
- 6/10Olds ElementaryGrades: PK-5Distance: 0.3 mi
- 6/10Martin MiddleGrades: 6-8Distance: 1.6 mi
- 7/10Needham Broughton HighGrades: 9-12Distance: 1.1 mi
Schools provided by the listing agent
- Elementary: Wake - Olds
- Middle: Wake - Martin
- High: Wake - Broughton
Source: Doorify MLS. This data may not be complete. We recommend contacting the local school district to confirm school assignments for this home.
Get a cash offer in 3 minutes
Find out how much your home could sell for in as little as 3 minutes with a no-obligation cash offer.
Estimated market value$826,500
Get a cash offer in 3 minutes
Find out how much your home could sell for in as little as 3 minutes with a no-obligation cash offer.
Estimated market value
$826,500

