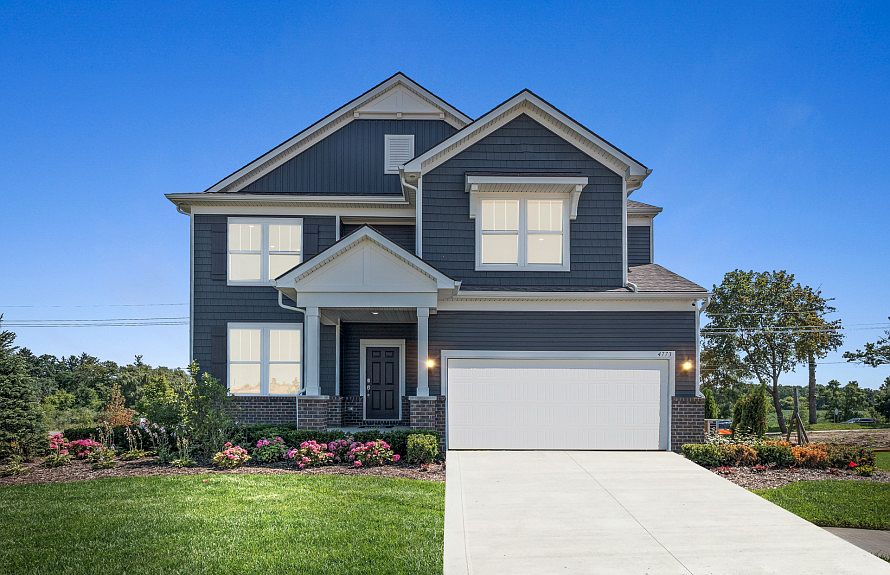To be Built with estimated move in January-March. The Mercer features 4 bedrooms, 3 bathrooms, a 2nd-floor laundry, and more! The open-concept layout is perfect for hosting friends & family. Life Tested Pulte Planning Center: A versatile space for work, study, or hobbies. The spacious Loft area provides ample room for growing families and those who love to host and entertain. This is a modern open floor plan boasting Harsurface floors, elegant and easy to maintain, Quartz countertops, stylish and durable, and 42” kitchen cabinets with crown molding and ample storage with a touch of sophistication. Daylight Basement: Included Landscaping: enjoy a beautifully manicured lawn with sod and sprinklers. Convenient Living close to Shopping, Expressways, Kensington Park, and only a few miles away from Twelve Oaks Mall. Embrace peace of mind with our limited 10-year Structural Warranty, ensuring your investment is safeguarded for years to come. Elevate your living experience with the perfect blend of style, convenience, and tranquility in this exceptional home.
New construction
$593,990
2716 Dunes Ct, Milford, MI 48381
4beds
2,505sqft
Single Family Residence
Built in 2025
8,712 Square Feet Lot
$594,000 Zestimate®
$237/sqft
$121/mo HOA
What's special
Spacious loft areaQuartz countertopsOpen-concept layoutIncluded landscapingHarsurface floors
Call: (810) 819-2117
- 47 days
- on Zillow |
- 159 |
- 6 |
Zillow last checked: 7 hours ago
Listing updated: July 07, 2025 at 06:59am
Listed by:
Heather S Shaffer 248-254-7900,
PH Relocation Services LLC
Source: Realcomp II,MLS#: 20251012245
Travel times
Schedule tour
Select your preferred tour type — either in-person or real-time video tour — then discuss available options with the builder representative you're connected with.
Facts & features
Interior
Bedrooms & bathrooms
- Bedrooms: 4
- Bathrooms: 3
- Full bathrooms: 3
Primary bedroom
- Level: Second
- Dimensions: 16 X 15
Bedroom
- Level: Second
- Dimensions: 14 X 11
Bedroom
- Level: Second
- Dimensions: 13 X 11
Bedroom
- Level: Entry
- Dimensions: 12 X 10
Primary bathroom
- Level: Second
Other
- Level: Entry
Other
- Level: Second
Great room
- Level: Entry
- Dimensions: 15 X 18
Kitchen
- Level: Entry
- Dimensions: 13 X 15
Laundry
- Level: Entry
- Dimensions: 10 X 10
Loft
- Level: Second
- Dimensions: 13 X 11
Heating
- ENERGYSTAR Qualified Furnace Equipment, Forced Air, Natural Gas
Cooling
- Central Air, ENERGYSTAR Qualified AC Equipment
Appliances
- Included: Built In Gas Range, Energy Star Qualified Dishwasher, Stainless Steel Appliances
- Laundry: Gas Dryer Hookup
Features
- Windows: Energy Star Qualified Windows
- Basement: Daylight,Unfinished
- Has fireplace: Yes
- Fireplace features: Gas, Great Room
Interior area
- Total interior livable area: 2,505 sqft
- Finished area above ground: 2,505
Property
Parking
- Total spaces: 2
- Parking features: Two Car Garage, Attached, Driveway
- Attached garage spaces: 2
Features
- Levels: Two
- Stories: 2
- Entry location: GroundLevel
- Pool features: None
Lot
- Size: 8,712 Square Feet
- Dimensions: 60 x 120 x 23 x 145
Details
- Special conditions: Short Sale No,Standard
Construction
Type & style
- Home type: SingleFamily
- Architectural style: Colonial
- Property subtype: Single Family Residence
Materials
- Brick, Vinyl Siding, Wood Siding
- Foundation: Basement, Poured
- Roof: Asphalt
Condition
- New Construction,Site Condo
- New construction: Yes
- Year built: 2025
Details
- Builder name: Pulte Homes
- Warranty included: Yes
Utilities & green energy
- Sewer: Public Sewer
- Water: Public
- Utilities for property: Cable Available
Green energy
- Energy efficient items: Doors, Hvac, Lighting, Thermostat, Windows
- Indoor air quality: Moisture Control, Ventilation
- Water conservation: Low Flow Fixtures
Community & HOA
Community
- Features: Sidewalks
- Security: Carbon Monoxide Detectors, Smoke Detectors
- Subdivision: Lakeview Estates
HOA
- Has HOA: Yes
- Services included: Internet, Maintenance Grounds
- HOA fee: $1,456 annually
Location
- Region: Milford
Financial & listing details
- Price per square foot: $237/sqft
- Date on market: 6/26/2025
- Listing agreement: Exclusive Right To Sell
- Listing terms: Cash,Conventional,FHA,Va Loan
About the community
Lakeview Estates, a single-family new construction community in Milford, MI offers Life Tested homes with everyday comfort and luxury. Within minutes of local shops, restaurants, and entertainment, you'll love this beautiful community. Nearby to over 4,400 acres of wooded, hilly terrain, outdoors lovers can enjoy year-round recreation available at Kensington Metropark. Equipped with innovative floor plans, there will be a special space for everyone to call their own.
Source: Pulte

