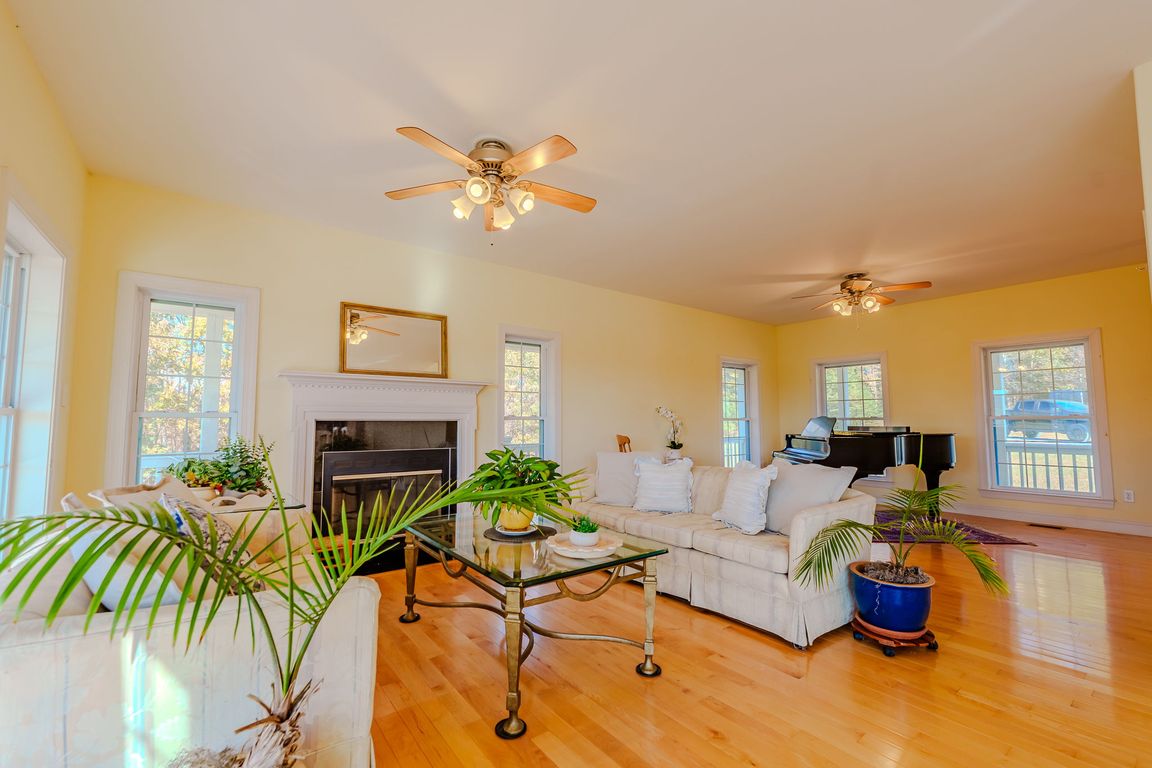
For sale
$750,000
3beds
2,128sqft
2716 Lazenbury Rd, Bedford, VA 24523
3beds
2,128sqft
Single family residence
Built in 2009
19.78 Acres
Garage
$352 price/sqft
What's special
Cozy fireplaceMillion dollar viewsCovered wrap around deckViews from every roomHardwood floorsDual zone hvac
Million dollar views on this beautiful 20 acre North Bedford county property. Built in 2009, this 3 bedroom 2.5 bath(plus office) home features views from every room. Unobstructed and private, yet its only 15 minutes from the towns of Forest and Bedford. Under 30 minutes to Lynchburg ...
- 3 days |
- 1,355 |
- 77 |
Source: LMLS,MLS#: 362792 Originating MLS: Lynchburg Board of Realtors
Originating MLS: Lynchburg Board of Realtors
Travel times
Living Room
Kitchen
Primary Bedroom
Zillow last checked: 8 hours ago
Listing updated: November 04, 2025 at 04:11am
Listed by:
Kristen Lee Massie 434-660-9223 porchswingrealtyllc@gmail.com,
KW Metro Center
Source: LMLS,MLS#: 362792 Originating MLS: Lynchburg Board of Realtors
Originating MLS: Lynchburg Board of Realtors
Facts & features
Interior
Bedrooms & bathrooms
- Bedrooms: 3
- Bathrooms: 3
- Full bathrooms: 2
- 1/2 bathrooms: 1
Primary bedroom
- Level: Second
- Area: 234
- Dimensions: 18 x 13
Bedroom
- Dimensions: 0 x 0
Bedroom 2
- Level: Second
- Area: 182
- Dimensions: 13 x 14
Bedroom 3
- Level: Second
- Area: 168
- Dimensions: 12 x 14
Bedroom 4
- Area: 0
- Dimensions: 0 x 0
Bedroom 5
- Area: 0
- Dimensions: 0 x 0
Dining room
- Level: First
- Area: 117
- Dimensions: 9 x 13
Family room
- Area: 0
- Dimensions: 0 x 0
Great room
- Level: First
- Area: 294
- Dimensions: 21 x 14
Kitchen
- Level: First
- Area: 182
- Dimensions: 13 x 14
Living room
- Level: First
- Area: 182
- Dimensions: 13 x 14
Office
- Area: 0
- Dimensions: 0 x 0
Heating
- Heat Pump, Two-Zone
Cooling
- Heat Pump, Two-Zone
Appliances
- Included: Dishwasher, Microwave, Electric Range, Refrigerator, Electric Water Heater
- Laundry: Dryer Hookup, Laundry Room, Main Level, Washer Hookup
Features
- Ceiling Fan(s), Drywall, Primary Bed w/Bath, Pantry, Walk-In Closet(s)
- Flooring: Hardwood
- Basement: Exterior Entry,Full,Interior Entry,Walk-Out Access
- Attic: Access,Scuttle
- Number of fireplaces: 1
- Fireplace features: 1 Fireplace
Interior area
- Total structure area: 2,128
- Total interior livable area: 2,128 sqft
- Finished area above ground: 2,128
- Finished area below ground: 0
Property
Parking
- Parking features: Garage
- Has garage: Yes
Features
- Levels: Two
- Stories: 2
- Patio & porch: Porch, Front Porch, Rear Porch, Side Porch
- Has view: Yes
- View description: Mountain(s)
Lot
- Size: 19.78 Acres
- Features: Secluded
Details
- Parcel number: 90506966
Construction
Type & style
- Home type: SingleFamily
- Architectural style: Modular,Two Story
- Property subtype: Single Family Residence
Materials
- Vinyl Siding
- Roof: Shingle
Condition
- Year built: 2009
Utilities & green energy
- Sewer: Septic Tank
- Water: Well
Community & HOA
Location
- Region: Bedford
Financial & listing details
- Price per square foot: $352/sqft
- Tax assessed value: $138,800
- Annual tax amount: $1,900
- Date on market: 11/3/2025
- Cumulative days on market: 3 days