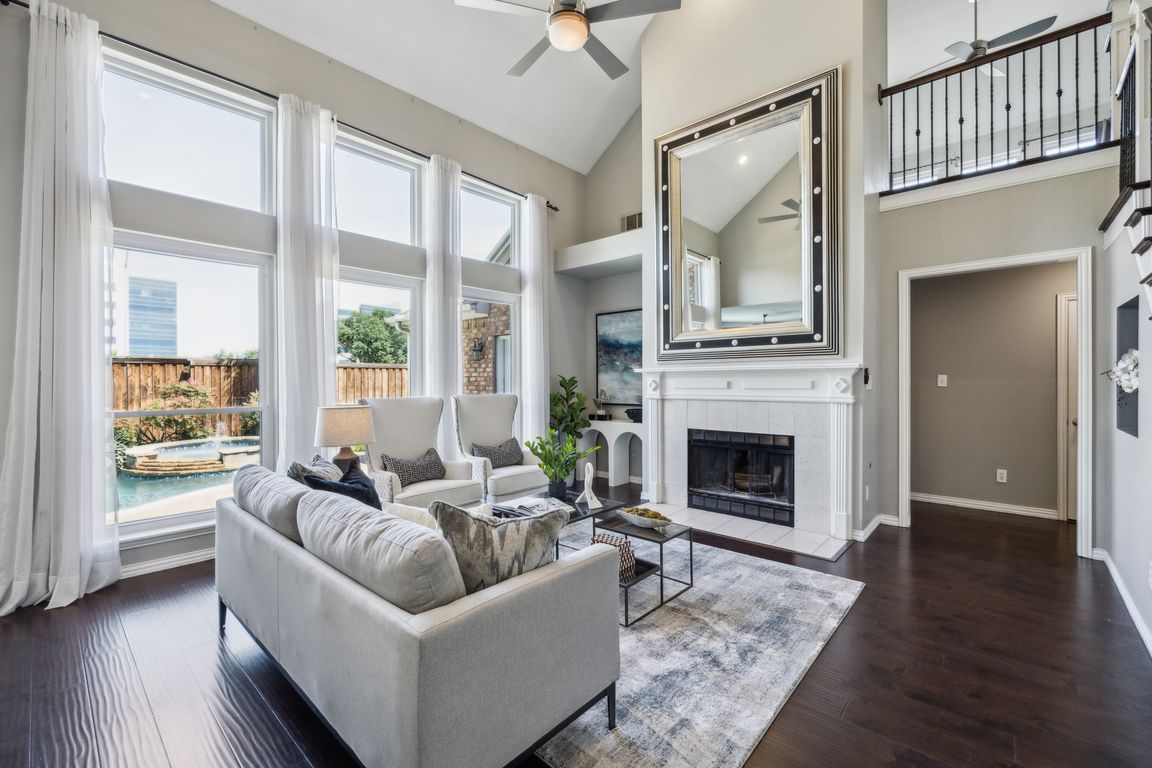
PendingPrice cut: $45K (6/16)
$780,000
4beds
3,027sqft
2716 Meadow Hills Ln, Plano, TX 75093
4beds
3,027sqft
Single family residence
Built in 1993
7,405 sqft
2 Attached garage spaces
$258 price/sqft
$150 annually HOA fee
What's special
Swimming poolGas fireplaceCedar board-on-board fenceFresh paintUpdated lightingPrivate retreatTextured berber carpet
Stunning West Plano Home in the popular Glen Meadows neighborhood with a Swimming Pool, Spa, and Putting Green! Premium updates, thoughtful design, and resort-style outdoor spaces come together in this stylish home. Conveniently located across from DBU's North Campus on a quiet lot with mature trees, the property offers a gated, ...
- 85 days
- on Zillow |
- 2,367 |
- 178 |
Source: NTREIS,MLS#: 20944940
Travel times
Family Room
Kitchen
Primary Bedroom
Zillow last checked: 7 hours ago
Listing updated: August 11, 2025 at 06:41am
Listed by:
Cindy Dunnican 0461619 214-403-8448,
Coldwell Banker Apex, REALTORS 972-772-9300,
Cory Dunnican 0497540 214-403-8454,
Coldwell Banker Apex, REALTORS
Source: NTREIS,MLS#: 20944940
Facts & features
Interior
Bedrooms & bathrooms
- Bedrooms: 4
- Bathrooms: 4
- Full bathrooms: 3
- 1/2 bathrooms: 1
Primary bedroom
- Features: Ceiling Fan(s), En Suite Bathroom, Sitting Area in Primary, Walk-In Closet(s)
- Level: First
- Dimensions: 18 x 14
Bedroom
- Features: Ceiling Fan(s), Split Bedrooms, Walk-In Closet(s)
- Level: Second
- Dimensions: 13 x 11
Bedroom
- Features: Ceiling Fan(s), Split Bedrooms
- Level: Second
- Dimensions: 13 x 11
Bedroom
- Features: Ceiling Fan(s), Split Bedrooms
- Level: Second
- Dimensions: 11 x 11
Primary bathroom
- Features: Closet Cabinetry, Dual Sinks, Linen Closet, Separate Shower
- Level: First
- Dimensions: 11 x 11
Breakfast room nook
- Features: Built-in Features
- Level: First
- Dimensions: 12 x 10
Dining room
- Level: First
- Dimensions: 13 x 12
Family room
- Features: Breakfast Bar, Ceiling Fan(s), Fireplace
- Level: First
- Dimensions: 17 x 16
Game room
- Features: Ceiling Fan(s)
- Level: Second
- Dimensions: 16 x 16
Kitchen
- Features: Breakfast Bar, Built-in Features, Eat-in Kitchen, Granite Counters, Kitchen Island, Pantry, Stone Counters
- Level: First
- Dimensions: 16 x 12
Living room
- Level: First
- Dimensions: 13 x 11
Utility room
- Features: Built-in Features, Utility Room
- Level: First
- Dimensions: 6 x 6
Heating
- Central, Natural Gas, Zoned
Cooling
- Central Air, Ceiling Fan(s), Electric, Zoned
Appliances
- Included: Dishwasher, Electric Cooktop, Electric Oven, Disposal, Microwave, Refrigerator, Vented Exhaust Fan
- Laundry: Electric Dryer Hookup
Features
- Decorative/Designer Lighting Fixtures, Eat-in Kitchen, Granite Counters, High Speed Internet, Kitchen Island, Open Floorplan, Pantry, Cable TV, Vaulted Ceiling(s), Walk-In Closet(s)
- Flooring: Carpet, Ceramic Tile, Engineered Hardwood
- Windows: Bay Window(s), Skylight(s), Window Coverings
- Has basement: No
- Number of fireplaces: 1
- Fireplace features: Gas Log, Gas Starter, Wood Burning
Interior area
- Total interior livable area: 3,027 sqft
Video & virtual tour
Property
Parking
- Total spaces: 2
- Parking features: Alley Access, Driveway, Electric Gate, Garage, Garage Door Opener, Gated, Garage Faces Rear, Workshop in Garage
- Attached garage spaces: 2
- Has uncovered spaces: Yes
Features
- Levels: Two
- Stories: 2
- Patio & porch: Patio
- Exterior features: Other, Rain Gutters
- Pool features: Gunite, Heated, In Ground, Pool, Pool Sweep, Pool/Spa Combo, Sport, Water Feature
- Fencing: Gate,Wood
Lot
- Size: 7,405.2 Square Feet
- Dimensions: 82 x 115 x 61 x 103
- Features: Cul-De-Sac, Interior Lot, Irregular Lot, Landscaped, Subdivision, Sprinkler System, Few Trees
Details
- Parcel number: R267900C01601
Construction
Type & style
- Home type: SingleFamily
- Architectural style: Traditional,Detached
- Property subtype: Single Family Residence
Materials
- Brick
- Foundation: Slab
- Roof: Composition
Condition
- Year built: 1993
Utilities & green energy
- Sewer: Public Sewer
- Water: Public
- Utilities for property: Sewer Available, Underground Utilities, Water Available, Cable Available
Green energy
- Energy efficient items: Appliances, Thermostat, Windows
Community & HOA
Community
- Features: Playground, Park, Trails/Paths, Curbs, Sidewalks
- Security: Prewired, Security System, Fire Alarm, Smoke Detector(s), Security Lights
- Subdivision: Glen Meadows
HOA
- Has HOA: Yes
- HOA fee: $150 annually
- HOA name: Glen Meadows Neighborhood Association
Location
- Region: Plano
Financial & listing details
- Price per square foot: $258/sqft
- Tax assessed value: $750,783
- Annual tax amount: $12,504
- Date on market: 5/22/2025