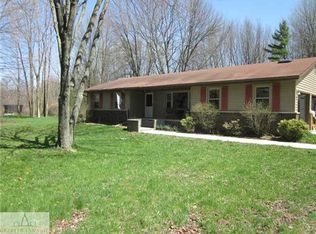Sold for $1,000,000 on 05/15/23
$1,000,000
2716 N Every Rd, Mason, MI 48854
4beds
7,680sqft
Single Family Residence
Built in 2001
5 Acres Lot
$1,210,200 Zestimate®
$130/sqft
$5,208 Estimated rent
Home value
$1,210,200
$1.09M - $1.36M
$5,208/mo
Zestimate® history
Loading...
Owner options
Explore your selling options
What's special
*******Welcome to 2716 N. Every Road*******Custom built landmark home with incredible amenities and features throughout each and every detail. The owner's meticulous care and pride are evident in every nook of this stunning residence. Open first floor plan with tall ceilings and gorgeous views from every window. Chef's kitchen with an island, professional appliances and custom cabinetry. Private primary bedroom and bathroom with a fireplace plus two additional first floor bedrooms. Office space and recreation room with a wet bar, library, separate living and dining areas plus a lower level family room and theater area. Attached 3-car garage and 3-seaon room plus a separate pole barn. Incredibly peaceful setting with two ponds and stunning landscaping. Don't miss this peaceful retreat!
Zillow last checked: 8 hours ago
Listing updated: March 03, 2024 at 08:14pm
Listed by:
HBB Realtors 517-441-3888,
RE/MAX RE Professionals Okemos
Bought with:
Dominic Lee, 6506048106
RE/MAX RE Professionals Okemos
Source: Greater Lansing AOR,MLS#: 264108
Facts & features
Interior
Bedrooms & bathrooms
- Bedrooms: 4
- Bathrooms: 5
- Full bathrooms: 3
- 1/2 bathrooms: 2
Primary bedroom
- Level: First
- Area: 482.56 Square Feet
- Dimensions: 23.2 x 20.8
Bedroom 2
- Level: First
- Area: 288.36 Square Feet
- Dimensions: 17.8 x 16.2
Bedroom 3
- Level: First
- Area: 291.77 Square Feet
- Dimensions: 17.9 x 16.3
Bedroom 4
- Level: Basement
- Area: 278.85 Square Feet
- Dimensions: 16.9 x 16.5
Dining room
- Level: First
- Area: 276.32 Square Feet
- Dimensions: 17.6 x 15.7
Family room
- Level: Basement
- Area: 1167.9 Square Feet
- Dimensions: 51 x 22.9
Kitchen
- Level: First
- Area: 548.7 Square Feet
- Dimensions: 31 x 17.7
Living room
- Level: First
- Area: 728.42 Square Feet
- Dimensions: 30.1 x 24.2
Other
- Description: Library
- Level: First
- Area: 399 Square Feet
- Dimensions: 21 x 19
Other
- Level: First
- Area: 920.82 Square Feet
- Dimensions: 30.9 x 29.8
Other
- Level: First
- Area: 276.74 Square Feet
- Dimensions: 20.2 x 13.7
Heating
- Forced Air, Propane
Cooling
- Central Air
Appliances
- Included: Built-In Refrigerator, Disposal, Microwave, Range Hood, Stainless Steel Appliance(s), Warming Drawer, Water Heater, Washer, Vented Exhaust Fan, Humidifier, Dryer, Dishwasher, Bar Fridge, Built-In Gas Range
- Laundry: Laundry Room, Main Level, Sink
Features
- Bar, Bookcases, Built-in Features, Ceiling Fan(s), Central Vacuum, Crown Molding, Eat-in Kitchen, Entrance Foyer, Granite Counters, High Ceilings, Open Floorplan, Pantry, Recessed Lighting, Sauna, Tray Ceiling(s), Walk-In Closet(s), Wet Bar, Wired for Sound
- Basement: Bath/Stubbed,Daylight,Egress Windows,Finished,Full,Sump Pump
- Number of fireplaces: 2
- Fireplace features: Gas, Living Room, Primary Bedroom, Wood Burning
Interior area
- Total structure area: 10,606
- Total interior livable area: 7,680 sqft
- Finished area above ground: 6,080
- Finished area below ground: 1,600
Property
Parking
- Total spaces: 3
- Parking features: Attached, Circular Driveway, Finished, Garage, Garage Door Opener, Garage Faces Side, Heated Garage
- Attached garage spaces: 3
- Has uncovered spaces: Yes
Features
- Levels: One
- Stories: 1
- Patio & porch: Covered, Deck, Front Porch, Patio
- Has view: Yes
- View description: Pasture, Pond, Rural, Trees/Woods
- Has water view: Yes
- Water view: Pond
- Waterfront features: Pond
Lot
- Size: 5 Acres
- Features: Back Yard, Front Yard, Landscaped, Many Trees, Secluded, Sprinklers In Front, Sprinklers In Rear, Views, Waterfront
Details
- Additional structures: Pole Barn
- Foundation area: 4526
- Parcel number: 33060612100011
- Zoning description: Zoning
- Other equipment: Generator
Construction
Type & style
- Home type: SingleFamily
- Architectural style: Ranch
- Property subtype: Single Family Residence
Materials
- Brick
- Roof: Shingle
Condition
- Year built: 2001
Utilities & green energy
- Sewer: Septic Tank
- Water: Well
Community & neighborhood
Security
- Security features: Security System, Smoke Detector(s)
Location
- Region: Mason
- Subdivision: None
Other
Other facts
- Listing terms: Cash,Conventional
- Road surface type: Paved
Price history
| Date | Event | Price |
|---|---|---|
| 5/16/2023 | Listing removed | -- |
Source: | ||
| 5/16/2023 | Pending sale | $1,199,800+20%$156/sqft |
Source: | ||
| 5/15/2023 | Sold | $1,000,000-16.7%$130/sqft |
Source: | ||
| 4/26/2023 | Contingent | $1,199,800$156/sqft |
Source: | ||
| 8/15/2022 | Listed for sale | $1,199,800$156/sqft |
Source: | ||
Public tax history
| Year | Property taxes | Tax assessment |
|---|---|---|
| 2024 | $23,423 | $689,800 +9.9% |
| 2023 | -- | $627,400 +12.7% |
| 2022 | -- | $556,800 -6.5% |
Find assessor info on the county website
Neighborhood: 48854
Nearby schools
GreatSchools rating
- NAWilliamston Discovery Elementary SchoolGrades: PK-2Distance: 5.6 mi
- 8/10Williamston Middle SchoolGrades: 6-8Distance: 5.8 mi
- 9/10Williamston High SchoolGrades: 9-12Distance: 5.9 mi
Schools provided by the listing agent
- High: Williamston
Source: Greater Lansing AOR. This data may not be complete. We recommend contacting the local school district to confirm school assignments for this home.

Get pre-qualified for a loan
At Zillow Home Loans, we can pre-qualify you in as little as 5 minutes with no impact to your credit score.An equal housing lender. NMLS #10287.
Sell for more on Zillow
Get a free Zillow Showcase℠ listing and you could sell for .
$1,210,200
2% more+ $24,204
With Zillow Showcase(estimated)
$1,234,404