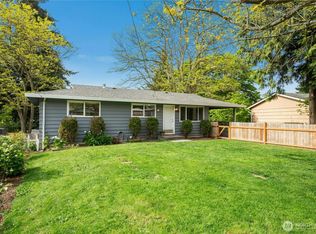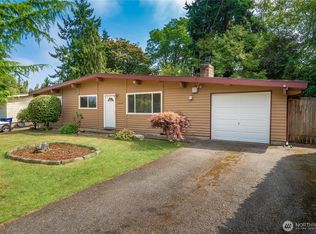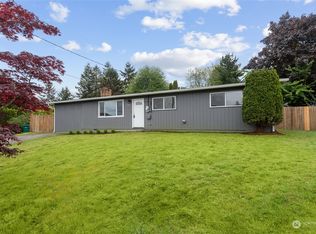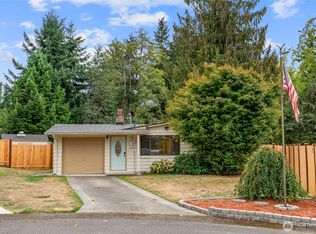Sold
Listed by:
Aleksandr Frankov,
KW Mountains to Sound Realty
Bought with: Coldwell Banker Bain
$650,000
2716 SW 330th Street, Federal Way, WA 98023
4beds
1,940sqft
Single Family Residence
Built in 1966
9,726.95 Square Feet Lot
$630,200 Zestimate®
$335/sqft
$3,253 Estimated rent
Home value
$630,200
$599,000 - $662,000
$3,253/mo
Zestimate® history
Loading...
Owner options
Explore your selling options
What's special
Stunning Newly Renovated multigenerational home located in Twin Lakes Community. Enter into the main floor with a bright open-concept living area w/ a cozy fireplace & a beautifully updated kitchen featuring quartz countertops, a large island w/ ample storage space, SS appliances, & custom cabinetry. Two bedrooms with ample closet space & a stylishly remodeled bath w/ a walk-in shower. Downstairs has separate living quarters featuring a private entrance, a gorgeous 2nd kitchen, a primary bedroom w/ fireplace, dual closets, a tastefully designed bathroom, a large living area, a secondary bedroom, & a separate utility room. Enjoy this impeccable turnkey property w/ no HOA & RV parking. Close to shops, parks, golf courses, highways, & transit.
Zillow last checked: 8 hours ago
Listing updated: September 12, 2023 at 08:36pm
Listed by:
Aleksandr Frankov,
KW Mountains to Sound Realty
Bought with:
Edward Tropp, 43159
Coldwell Banker Bain
Source: NWMLS,MLS#: 2149082
Facts & features
Interior
Bedrooms & bathrooms
- Bedrooms: 4
- Bathrooms: 2
- 3/4 bathrooms: 2
- Main level bedrooms: 2
Primary bedroom
- Level: Lower
Bedroom
- Level: Main
Bedroom
- Level: Lower
Bedroom
- Level: Main
Bathroom three quarter
- Level: Lower
Bathroom three quarter
- Level: Main
Dining room
- Level: Main
Entry hall
- Level: Main
Kitchen with eating space
- Level: Main
Living room
- Level: Main
Utility room
- Level: Lower
Heating
- Fireplace(s), Forced Air
Cooling
- None
Appliances
- Included: Dishwasher_, Dryer, Refrigerator_, StoveRange_, Washer, Dishwasher, Refrigerator, StoveRange, Water Heater: Tankless, Water Heater Location: Garage
Features
- Bath Off Primary, Dining Room, Walk-In Pantry
- Windows: Double Pane/Storm Window
- Basement: Daylight
- Number of fireplaces: 2
- Fireplace features: Wood Burning, Lower Level: 1, Upper Level: 1, Fireplace
Interior area
- Total structure area: 1,940
- Total interior livable area: 1,940 sqft
Property
Parking
- Total spaces: 1
- Parking features: RV Parking, Driveway, Attached Garage
- Attached garage spaces: 1
Features
- Levels: One
- Stories: 1
- Entry location: Main
- Patio & porch: Second Kitchen, Bath Off Primary, Double Pane/Storm Window, Dining Room, Walk-In Pantry, Fireplace, Water Heater
- Has view: Yes
- View description: Territorial
Lot
- Size: 9,726 sqft
- Features: Paved, Sidewalk, Fenced-Fully, Patio, RV Parking
- Topography: Level,PartialSlope
- Residential vegetation: Garden Space
Details
- Parcel number: 8945200370
- Special conditions: Standard
Construction
Type & style
- Home type: SingleFamily
- Property subtype: Single Family Residence
Materials
- Wood Siding, Wood Products
- Foundation: Poured Concrete
- Roof: Composition
Condition
- Year built: 1966
Utilities & green energy
- Electric: Company: PSE
- Sewer: Sewer Connected, Company: Lakehaven
- Water: Public, Company: Lakehaven
Community & neighborhood
Location
- Region: Federal Way
- Subdivision: Twin Lakes
Other
Other facts
- Listing terms: Cash Out,Conventional,VA Loan
- Cumulative days on market: 626 days
Price history
| Date | Event | Price |
|---|---|---|
| 9/12/2023 | Sold | $650,000$335/sqft |
Source: | ||
| 8/16/2023 | Pending sale | $650,000$335/sqft |
Source: | ||
| 8/10/2023 | Listed for sale | $650,000+58.5%$335/sqft |
Source: | ||
| 10/7/2022 | Sold | $410,000+147.8%$211/sqft |
Source: | ||
| 11/13/2001 | Sold | $165,450+22.6%$85/sqft |
Source: | ||
Public tax history
| Year | Property taxes | Tax assessment |
|---|---|---|
| 2024 | $4,987 +1.1% | $493,000 +10.3% |
| 2023 | $4,934 +2.6% | $447,000 -8% |
| 2022 | $4,810 +8.1% | $486,000 +24.6% |
Find assessor info on the county website
Neighborhood: Twin Lakes
Nearby schools
GreatSchools rating
- 2/10Olympic View Elementary SchoolGrades: PK-5Distance: 0.2 mi
- 3/10Technology Access Foundation Academy at SaghalieGrades: 6-12Distance: 0.9 mi
- 3/10Decatur High SchoolGrades: 9-12Distance: 0.7 mi

Get pre-qualified for a loan
At Zillow Home Loans, we can pre-qualify you in as little as 5 minutes with no impact to your credit score.An equal housing lender. NMLS #10287.
Sell for more on Zillow
Get a free Zillow Showcase℠ listing and you could sell for .
$630,200
2% more+ $12,604
With Zillow Showcase(estimated)
$642,804


