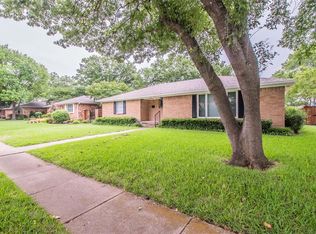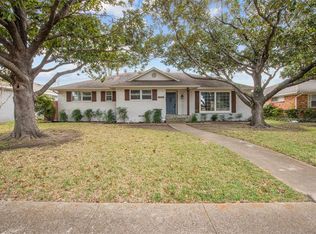Sold on 09/12/25
Price Unknown
2716 Sharpview Ln, Dallas, TX 75228
3beds
1,824sqft
Single Family Residence
Built in 1963
9,104.04 Square Feet Lot
$393,700 Zestimate®
$--/sqft
$3,508 Estimated rent
Home value
$393,700
$374,000 - $413,000
$3,508/mo
Zestimate® history
Loading...
Owner options
Explore your selling options
What's special
Welcome to your dream home in Buckner Terrace! This beautifully renovated residence offers three spacious bedrooms and two modern bathrooms, designed with an open-concept living area that seamlessly connects the kitchen, dining, and family rooms—perfect for entertaining and everyday living. The dedicated office space provides an ideal work-from-home setup or quiet study area. Every inch of this home has been thoughtfully updated with premium materials and top-of-the-line finishes, from sleek countertops and custom cabinetry to designer lighting and scraped wood flooring. Priced to sell below Dallas appraisal value, this move-in-ready gem combines elegance, comfort, and exceptional value. Don’t miss your chance to own a high-end, turnkey home in this east Dallas neighborhood! Minutes from downtown, White Rock Lake, the Arboretum and more!
Zillow last checked: 8 hours ago
Listing updated: September 12, 2025 at 02:19pm
Listed by:
Kelley McMahon 0622347 214-563-5986,
Compass RE Texas, LLC 214-814-8100
Bought with:
Michael Pinto
Cowtown Realty
Source: NTREIS,MLS#: 20995230
Facts & features
Interior
Bedrooms & bathrooms
- Bedrooms: 3
- Bathrooms: 2
- Full bathrooms: 2
Primary bedroom
- Features: Ceiling Fan(s), Dual Sinks, Walk-In Closet(s)
- Level: First
- Dimensions: 12 x 15
Bedroom
- Features: Ceiling Fan(s)
- Level: First
- Dimensions: 12 x 12
Bedroom
- Features: Ceiling Fan(s)
- Level: First
- Dimensions: 12 x 13
Primary bathroom
- Features: Built-in Features, Dual Sinks, En Suite Bathroom
- Level: First
- Dimensions: 7 x 5
Dining room
- Level: First
- Dimensions: 15 x 8
Other
- Features: Built-in Features, Dual Sinks, Linen Closet, Stone Counters
- Level: First
- Dimensions: 8 x 5
Kitchen
- Features: Breakfast Bar, Built-in Features, Ceiling Fan(s), Granite Counters, Kitchen Island, Pantry
- Level: First
- Dimensions: 10 x 8
Living room
- Features: Built-in Features, Ceiling Fan(s), Fireplace
- Level: First
- Dimensions: 22 x 23
Office
- Features: Ceiling Fan(s)
- Level: First
- Dimensions: 10 x 10
Heating
- Central
Cooling
- Central Air, Ceiling Fan(s), Electric
Appliances
- Included: Dishwasher, Electric Cooktop, Electric Oven, Disposal
- Laundry: Electric Dryer Hookup
Features
- Built-in Features, Decorative/Designer Lighting Fixtures, Kitchen Island, Open Floorplan, Pantry, Cable TV, Walk-In Closet(s), Wired for Sound
- Flooring: Wood
- Windows: Shutters
- Has basement: No
- Number of fireplaces: 1
- Fireplace features: Stone, Wood Burning
Interior area
- Total interior livable area: 1,824 sqft
Property
Parking
- Total spaces: 2
- Parking features: Drive Through, Direct Access, Door-Single, Driveway, Enclosed, Garage, Garage Door Opener, Gated, Inside Entrance, Kitchen Level, Private, Garage Faces Rear, Secured
- Attached garage spaces: 2
- Has uncovered spaces: Yes
Features
- Levels: One
- Stories: 1
- Patio & porch: Deck, Front Porch
- Exterior features: Lighting, Uncovered Courtyard
- Pool features: None
- Fencing: Back Yard,Electric,Wood
Lot
- Size: 9,104 sqft
- Features: Back Yard, Interior Lot, Lawn, Landscaped
Details
- Parcel number: 00000811675000000
Construction
Type & style
- Home type: SingleFamily
- Architectural style: Traditional,Detached
- Property subtype: Single Family Residence
Materials
- Brick
- Foundation: Pillar/Post/Pier
- Roof: Asphalt,Composition
Condition
- Year built: 1963
Utilities & green energy
- Sewer: Public Sewer
- Water: Public
- Utilities for property: Phone Available, Sewer Available, Separate Meters, Water Available, Cable Available
Community & neighborhood
Community
- Community features: Curbs, Sidewalks
Location
- Region: Dallas
- Subdivision: Buckner Terrace 2nd Sec 3rd Inst
HOA & financial
HOA
- Has HOA: Yes
- Association name: Voluntary
- Association phone: 000-000-0000
Other
Other facts
- Listing terms: Cash,Conventional,FHA,VA Loan
Price history
| Date | Event | Price |
|---|---|---|
| 9/12/2025 | Sold | -- |
Source: NTREIS #20995230 | ||
| 8/11/2025 | Pending sale | $399,999$219/sqft |
Source: NTREIS #20995230 | ||
| 8/7/2025 | Contingent | $399,999$219/sqft |
Source: NTREIS #20995230 | ||
| 7/11/2025 | Listed for sale | $399,999-15.8%$219/sqft |
Source: NTREIS #20995230 | ||
| 7/9/2025 | Listing removed | $475,000$260/sqft |
Source: NTREIS #20990253 | ||
Public tax history
| Year | Property taxes | Tax assessment |
|---|---|---|
| 2024 | $9,233 +5.9% | $425,110 +11.9% |
| 2023 | $8,717 -8.6% | $379,850 |
| 2022 | $9,536 +36.6% | $379,850 +43.5% |
Find assessor info on the county website
Neighborhood: 75228
Nearby schools
GreatSchools rating
- 5/10Bayles Elementary SchoolGrades: PK-5Distance: 0.4 mi
- 5/10W High Gaston Middle SchoolGrades: 6-8Distance: 2.1 mi
- 4/10Bryan Adams High SchoolGrades: 9-12Distance: 2.6 mi
Schools provided by the listing agent
- Elementary: Bayles
- Middle: Gaston
- High: Adams
- District: Dallas ISD
Source: NTREIS. This data may not be complete. We recommend contacting the local school district to confirm school assignments for this home.
Get a cash offer in 3 minutes
Find out how much your home could sell for in as little as 3 minutes with a no-obligation cash offer.
Estimated market value
$393,700
Get a cash offer in 3 minutes
Find out how much your home could sell for in as little as 3 minutes with a no-obligation cash offer.
Estimated market value
$393,700

