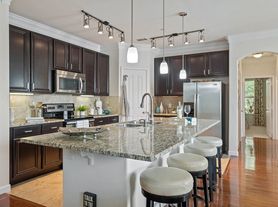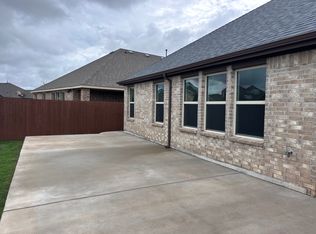This 1,939 SQ FT single-story home offers 4 bedrooms and 2 bathrooms with a spacious open layout. The kitchen features a breakfast bar, built-in microwave, oven, dishwasher, and plenty of cabinet space. The living room includes vaulted ceilings, a cozy fireplace, and large windows that bring in natural light. A dedicated dining area adds extra space for entertaining. The primary bedroom includes a walk-in closet and an ensuite bath with dual sinks. Three additional bedrooms share a full bath, each with generous closet space. The home is complete with central HVAC, ceiling fans, blinds, and cable-ready connections. A laundry area with washer/dryer hookups provides convenience. The attached 2-car garage comes with an automatic opener. Outside, you'll find a grassy yard perfect for outdoor activities. Located in a community with an HOA, this property combines comfort, functionality, and a great location at 2716 Watercress Drive.
Pet Policy: Not considering applicants with pets at this time.
APPLICATION: $65 Application Fee Per Applicant 18 years or older (Nonrefundable). Please allow 24 to 72 business hours to process the Application once all required documents are submitted by all applicants.
LEASE LENGTH: 12-month Minimum (Longer Lease Term may be negotiable)
INITIAL MOVE-IN COSTS: Upon application approval, a nonrefundable Holding Retainer of at least 1.25 times the monthly rent but not greater than 1.5 times the monthly rent will be required to secure the property. The holding retainer is 75% refundable. A one-time lease preparation fee of $250 as well as the first month's rent is due prior to move-in.
RECURRING MONTHLY COSTS: There is a 1.9% Administration Fee. All On Q Property Management Residents are enrolled in the Resident Benefits Package for $39, which includes liability insurance, credit building to help boost the resident's credit score with timely rent payments, move-in concierge service making utility connection and home service setup a breeze during your move-in, Renter to Buyer program, and much more!
*Other terms and conditions may apply. The list price is the base rent and recurring monthly costs may apply. All information including advertised rent and other charges are deemed reliable but not guaranteed and is subject to change.
By submitting your information on this page you consent to being contacted by the Property Manager and RentEngine via SMS, phone, or email.
House for rent
$2,499/mo
2716 Watercress Dr, Little Elm, TX 75068
4beds
1,939sqft
Price may not include required fees and charges.
Single family residence
Available now
No pets
Central air, ceiling fan
In unit laundry
2 Garage spaces parking
Fireplace
What's special
Cozy fireplaceGrassy yardCeiling fansCentral hvacDedicated dining areaVaulted ceilingsGenerous closet space
- 30 days |
- -- |
- -- |
Travel times
Zillow can help you save for your dream home
With a 6% savings match, a first-time homebuyer savings account is designed to help you reach your down payment goals faster.
Offer exclusive to Foyer+; Terms apply. Details on landing page.
Facts & features
Interior
Bedrooms & bathrooms
- Bedrooms: 4
- Bathrooms: 2
- Full bathrooms: 2
Rooms
- Room types: Dining Room
Heating
- Fireplace
Cooling
- Central Air, Ceiling Fan
Appliances
- Included: Dishwasher, Dryer, Microwave, Washer
- Laundry: In Unit
Features
- Ceiling Fan(s), Walk In Closet
- Has fireplace: Yes
Interior area
- Total interior livable area: 1,939 sqft
Property
Parking
- Total spaces: 2
- Parking features: Garage
- Has garage: Yes
- Details: Contact manager
Features
- Exterior features: Concierge, Walk In Closet
Details
- Parcel number: R269951
Construction
Type & style
- Home type: SingleFamily
- Property subtype: Single Family Residence
Community & HOA
Location
- Region: Little Elm
Financial & listing details
- Lease term: 1 Year
Price history
| Date | Event | Price |
|---|---|---|
| 9/25/2025 | Listed for rent | $2,499+47.4%$1/sqft |
Source: Zillow Rentals | ||
| 9/5/2025 | Listing removed | $364,500$188/sqft |
Source: NTREIS #20855125 | ||
| 5/10/2025 | Price change | $364,500-1.4%$188/sqft |
Source: NTREIS #20855125 | ||
| 3/1/2025 | Listed for sale | $369,500-1.4%$191/sqft |
Source: NTREIS #20855125 | ||
| 2/1/2025 | Listing removed | $374,900$193/sqft |
Source: NTREIS #20723780 | ||

